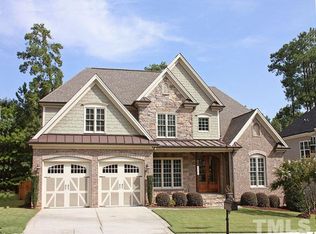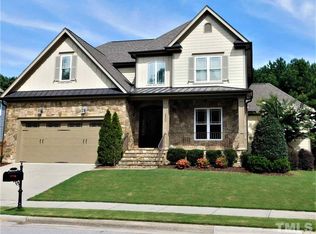This stunning, 4000 SQ ft. custom home in N. Raleigh has it all! Gorgeous Brazilian hardwoods whole 1st floor. Gourmet kitchen w/ Bosch appliances, soft close cabinets, double oven, upgraded granite & 2 pantries! 1st floor guest suite, 2 fire places, XL Master suite, 3 additional bedrooms plus bonus room & loft! Low maintenance, fenced backyard w/ deck & wooded buffer. Rocking chair covered front porch & side entry garage for under $500K...Wow! Walking distance to Greenway trails and tons of shopping!
This property is off market, which means it's not currently listed for sale or rent on Zillow. This may be different from what's available on other websites or public sources.


