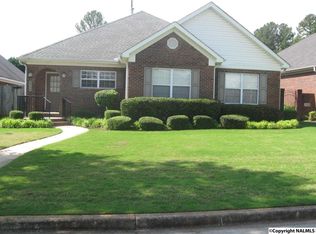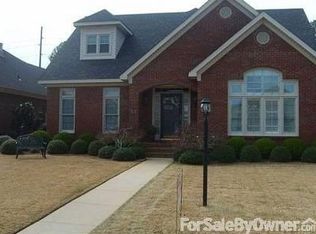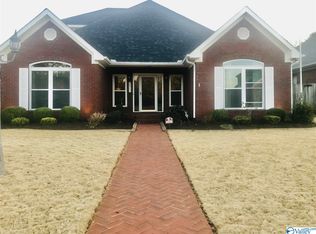Custom built quality home. All the best comfortable features, yet very manageable and conveniently located. Wooden front door with beveled window panes. Crown molding throughout and hardwoods in all living areas. The living room has a gas log fireplace, canned lighting and transoms over the two doors. The dining room has a picture bay window. Kitchen has pull out drawers in the pantry and a sunny breakfast nook overlooking the tiled screened porch. There's a study with built ins. Master suite has a bath with double vanities, walk in closet, whirlpool and separate shower. 2 more BRs down & another master suite up. The garage has 3 storage rooms and a heated utility room.
This property is off market, which means it's not currently listed for sale or rent on Zillow. This may be different from what's available on other websites or public sources.


