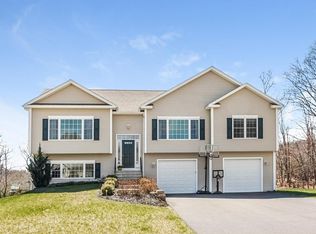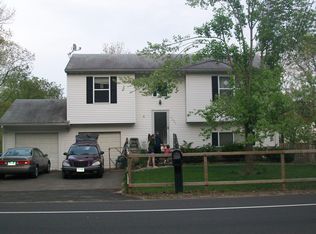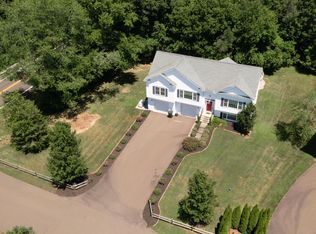Sold for $385,000 on 07/21/23
$385,000
2313 Durham Road, Madison, CT 06443
4beds
2,336sqft
Single Family Residence
Built in 1940
0.58 Acres Lot
$520,800 Zestimate®
$165/sqft
$3,540 Estimated rent
Home value
$520,800
$484,000 - $562,000
$3,540/mo
Zestimate® history
Loading...
Owner options
Explore your selling options
What's special
Welcome to this charming colonial home built in 1940, boasting a spacious 2,336 square feet of living space. Situated on a lovely lot adjacent to Rockland Preserve's hiking and biking trails, this 4-bedroom, 2-bathroom gem offers a delightful blend of vintage character and modern updates. With its inviting front porch, wide board floors, and large windows, this home exudes warmth and charm from the moment you step inside. The main level features a cozy living room adorned with wide board floors and a fireplace, providing a perfect gathering place for family and friends. The large windows flood the space with natural light, creating a bright and inviting atmosphere. Adjacent to the living room is a dining area, complete with a wood stove, adding both warmth and ambiance during colder months. The kitchen, also featuring wide board floors, showcases stainless steel appliances and offers a harmonious blend of style and functionality. The main level is thoughtfully designed to provide convenience and flexibility. The primary bedroom, complete with a full bath, offers a private retreat on the main floor. Additionally, there is an extra bedroom on the first floor, perfect for guests or as a home office space. Heading upstairs, you'll find two additional bedrooms, providing ample space for family members. The possibilities are endless. Lower level has plenty of room for storage with washer/dryer hookup. Step outside onto the large deck, ideal for entertaining or simply enjoying the beautiful weather. The deck overlooks the expansive backyard, offering plenty of room for outdoor activities and gardening. It is a peaceful oasis, providing a tranquil escape from the daily hustle and bustle. This charming colonial is located in a desirable neighborhood and offers a unique opportunity to own a piece of history. Don't miss your chance to make it yours. Schedule your appointment today. HIGHEST AND BEST OFFERS DUE TUESDAY JUNE 13 AT 5PM!
Zillow last checked: 8 hours ago
Listing updated: July 09, 2024 at 08:18pm
Listed by:
The One Team At William Raveis Real Estate,
Emily Lovejoy 203-710-0202,
William Raveis Real Estate 203-453-0391
Bought with:
Carla R. Moreira, RES.0811465
Keller Williams Realty
Source: Smart MLS,MLS#: 170572147
Facts & features
Interior
Bedrooms & bathrooms
- Bedrooms: 4
- Bathrooms: 2
- Full bathrooms: 2
Primary bedroom
- Features: Full Bath, Hardwood Floor
- Level: Main
- Area: 195.8 Square Feet
- Dimensions: 11 x 17.8
Bedroom
- Features: Ceiling Fan(s), Hardwood Floor
- Level: Main
- Area: 185.11 Square Feet
- Dimensions: 17.3 x 10.7
Bedroom
- Features: Ceiling Fan(s), Hardwood Floor, Vinyl Floor
- Level: Upper
- Area: 253.3 Square Feet
- Dimensions: 14.9 x 17
Bedroom
- Features: Ceiling Fan(s), Hardwood Floor, Wide Board Floor
- Level: Upper
- Area: 251.6 Square Feet
- Dimensions: 14.8 x 17
Primary bathroom
- Features: Stall Shower, Vinyl Floor
- Level: Main
- Area: 164 Square Feet
- Dimensions: 16.4 x 10
Bathroom
- Features: Tub w/Shower, Vinyl Floor
- Level: Main
- Area: 48.36 Square Feet
- Dimensions: 9.3 x 5.2
Dining room
- Features: Ceiling Fan(s), Hardwood Floor, Wood Stove
- Level: Main
- Area: 191.07 Square Feet
- Dimensions: 9.9 x 19.3
Kitchen
- Features: Wide Board Floor
- Level: Main
- Area: 89 Square Feet
- Dimensions: 10 x 8.9
Living room
- Features: Bay/Bow Window, Fireplace, Hardwood Floor, Wide Board Floor
- Level: Main
- Area: 199.36 Square Feet
- Dimensions: 11.2 x 17.8
Study
- Features: Ceiling Fan(s), Hardwood Floor, Wide Board Floor
- Level: Main
- Area: 126.26 Square Feet
- Dimensions: 11.8 x 10.7
Heating
- Hot Water, Oil
Cooling
- Wall Unit(s)
Appliances
- Included: Electric Cooktop, Dishwasher, Electric Water Heater
Features
- Windows: Thermopane Windows
- Basement: Partial,Partially Finished,Interior Entry,Hatchway Access,Storage Space
- Attic: Pull Down Stairs
- Number of fireplaces: 1
Interior area
- Total structure area: 2,336
- Total interior livable area: 2,336 sqft
- Finished area above ground: 2,336
Property
Parking
- Total spaces: 2
- Parking features: Unpaved, Private
- Garage spaces: 2
- Has uncovered spaces: Yes
Accessibility
- Accessibility features: 32" Minimum Door Widths, Bath Grab Bars, Accessible Hallway(s), Multiple Entries/Exits, Accessible Approach with Ramp
Features
- Patio & porch: Deck
- Exterior features: Rain Gutters
Lot
- Size: 0.58 Acres
- Features: Dry, Borders Open Space
Details
- Additional structures: Shed(s)
- Parcel number: 1161311
- Zoning: RU-1
Construction
Type & style
- Home type: SingleFamily
- Architectural style: Other
- Property subtype: Single Family Residence
Materials
- Vinyl Siding
- Foundation: Concrete Perimeter
- Roof: Asphalt
Condition
- New construction: No
- Year built: 1940
Utilities & green energy
- Sewer: Septic Tank
- Water: Well
- Utilities for property: Cable Available
Green energy
- Energy efficient items: Windows
Community & neighborhood
Community
- Community features: Basketball Court, Golf, Library, Medical Facilities, Park, Playground, Private School(s), Putting Green
Location
- Region: Madison
Price history
| Date | Event | Price |
|---|---|---|
| 7/21/2023 | Sold | $385,000+10.3%$165/sqft |
Source: | ||
| 6/14/2023 | Pending sale | $349,000$149/sqft |
Source: | ||
| 6/9/2023 | Listed for sale | $349,000+158.5%$149/sqft |
Source: | ||
| 12/29/1987 | Sold | $135,000$58/sqft |
Source: Public Record Report a problem | ||
Public tax history
| Year | Property taxes | Tax assessment |
|---|---|---|
| 2025 | $7,068 +2% | $315,100 |
| 2024 | $6,932 +7.9% | $315,100 +47% |
| 2023 | $6,426 +1.9% | $214,400 |
Find assessor info on the county website
Neighborhood: 06443
Nearby schools
GreatSchools rating
- 10/10Kathleen H. Ryerson Elementary SchoolGrades: K-3Distance: 6 mi
- 9/10Walter C. Polson Upper Middle SchoolGrades: 6-8Distance: 9.2 mi
- 10/10Daniel Hand High SchoolGrades: 9-12Distance: 9.3 mi
Schools provided by the listing agent
- High: Daniel Hand
Source: Smart MLS. This data may not be complete. We recommend contacting the local school district to confirm school assignments for this home.

Get pre-qualified for a loan
At Zillow Home Loans, we can pre-qualify you in as little as 5 minutes with no impact to your credit score.An equal housing lender. NMLS #10287.
Sell for more on Zillow
Get a free Zillow Showcase℠ listing and you could sell for .
$520,800
2% more+ $10,416
With Zillow Showcase(estimated)
$531,216

