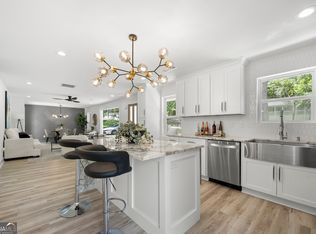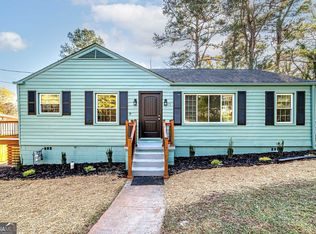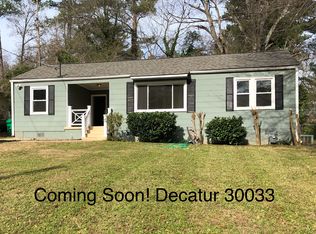Closed
$675,000
2313 Desmond Dr, Decatur, GA 30033
4beds
2,154sqft
Single Family Residence
Built in 1950
8,712 Square Feet Lot
$690,400 Zestimate®
$313/sqft
$2,431 Estimated rent
Home value
$690,400
$656,000 - $725,000
$2,431/mo
Zestimate® history
Loading...
Owner options
Explore your selling options
What's special
Gorgeous down to the studs renovation in sought-after Medlock Park - no detail has been overlooked! Boasting all new everything, this four bedroom, three bathroom home is ready for you to move right in. Entertain in the bright and airy chef's kitchen, featuring quartz countertops, large island, gas range and stainless-steel appliances. The primary suite has a thoughtfully designed, spa-like bathroom with a walk-in closet, dual sinks and an oversized shower with two showerheads. Just around the corner, you'll find two generously sized bedrooms, secondary bathroom and laundry closet large enough for a full-sized washer and dryer. If that weren't enough, the basement has been fully finished with an in-law studio with interior and exterior entry, ready for your income producing Airbnb, teen suite or more - the possibilities are endless! Outside, you'll find a breathtaking front porch, perfect for your morning coffee or evening cocktail, sizable back patio and a brand new privacy fence. All of this in one of the best locations you can find and without city of Decatur taxes! Medlock Park features a community pool, playground, batting cages, community garden and PATH walking trails that will lead you to other nearby parks in the area. Perfectly convenient to Emory, the CDC, VA's Atlanta campus, Agnes Scott, downtown Decatur, shopping, restaurants, and more. Don't miss this one!
Zillow last checked: 8 hours ago
Listing updated: January 05, 2024 at 01:03pm
Listed by:
Erica Woodford 404-936-0683,
Keller Knapp, Inc
Bought with:
Jim McMahel, 232122
RE/MAX Metro Atlanta Cityside
Source: GAMLS,MLS#: 10173383
Facts & features
Interior
Bedrooms & bathrooms
- Bedrooms: 4
- Bathrooms: 3
- Full bathrooms: 3
- Main level bathrooms: 2
- Main level bedrooms: 3
Kitchen
- Features: Breakfast Area, Breakfast Bar, Kitchen Island, Solid Surface Counters
Heating
- Central
Cooling
- Ceiling Fan(s), Central Air
Appliances
- Included: Dryer, Washer, Dishwasher, Ice Maker, Oven/Range (Combo), Refrigerator
- Laundry: In Hall
Features
- High Ceilings, Double Vanity, Walk-In Closet(s), Wet Bar, In-Law Floorplan, Master On Main Level, Split Bedroom Plan
- Flooring: Hardwood, Tile, Carpet, Vinyl
- Windows: Double Pane Windows, Window Treatments
- Basement: Bath Finished,Daylight,Interior Entry,Exterior Entry,Finished
- Has fireplace: No
- Common walls with other units/homes: No Common Walls
Interior area
- Total structure area: 2,154
- Total interior livable area: 2,154 sqft
- Finished area above ground: 1,710
- Finished area below ground: 444
Property
Parking
- Total spaces: 2
- Parking features: Off Street
Features
- Levels: One and One Half
- Stories: 1
- Patio & porch: Deck, Patio
- Exterior features: Garden
- Fencing: Back Yard,Privacy,Wood
- Body of water: None
Lot
- Size: 8,712 sqft
- Features: Private
Details
- Parcel number: 18 061 07 026
Construction
Type & style
- Home type: SingleFamily
- Architectural style: Bungalow/Cottage
- Property subtype: Single Family Residence
Materials
- Other
- Foundation: Block
- Roof: Composition
Condition
- Updated/Remodeled
- New construction: No
- Year built: 1950
Utilities & green energy
- Sewer: Public Sewer
- Water: Public
- Utilities for property: Underground Utilities, Cable Available, Electricity Available, Natural Gas Available, Sewer Available, Water Available
Green energy
- Water conservation: Low-Flow Fixtures
Community & neighborhood
Security
- Security features: Carbon Monoxide Detector(s), Smoke Detector(s)
Community
- Community features: Park, Playground, Pool, Sidewalks, Street Lights, Swim Team, Tennis Court(s), Near Public Transport, Walk To Schools, Near Shopping
Location
- Region: Decatur
- Subdivision: Medlock Park
HOA & financial
HOA
- Has HOA: No
- Services included: Other
Other
Other facts
- Listing agreement: Exclusive Agency
- Listing terms: Cash,Conventional,FHA,VA Loan
Price history
| Date | Event | Price |
|---|---|---|
| 7/25/2023 | Sold | $675,000$313/sqft |
Source: | ||
| 7/4/2023 | Pending sale | $675,000$313/sqft |
Source: | ||
| 6/22/2023 | Listed for sale | $675,000+3.8%$313/sqft |
Source: | ||
| 11/18/2022 | Listing removed | $650,000$302/sqft |
Source: | ||
| 10/26/2022 | Listed for sale | $650,000-1.5%$302/sqft |
Source: | ||
Public tax history
| Year | Property taxes | Tax assessment |
|---|---|---|
| 2025 | $8,521 -7.2% | $263,160 -2.5% |
| 2024 | $9,180 +23% | $270,000 +67.6% |
| 2023 | $7,466 +7.5% | $161,080 +7.4% |
Find assessor info on the county website
Neighborhood: North Decatur
Nearby schools
GreatSchools rating
- 7/10Fernbank Elementary SchoolGrades: PK-5Distance: 2 mi
- 5/10Druid Hills Middle SchoolGrades: 6-8Distance: 1.8 mi
- 6/10Druid Hills High SchoolGrades: 9-12Distance: 1.3 mi
Schools provided by the listing agent
- Elementary: Fernbank
- Middle: Druid Hills
- High: Druid Hills
Source: GAMLS. This data may not be complete. We recommend contacting the local school district to confirm school assignments for this home.
Get a cash offer in 3 minutes
Find out how much your home could sell for in as little as 3 minutes with a no-obligation cash offer.
Estimated market value$690,400
Get a cash offer in 3 minutes
Find out how much your home could sell for in as little as 3 minutes with a no-obligation cash offer.
Estimated market value
$690,400


