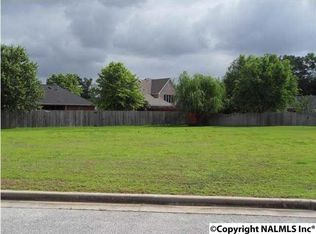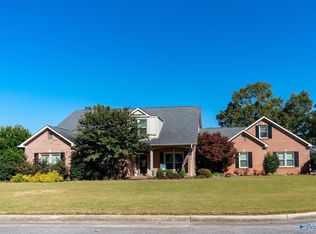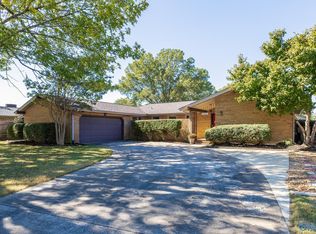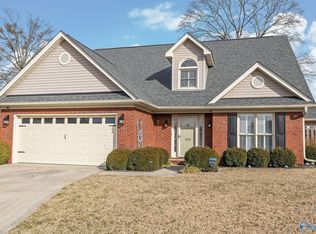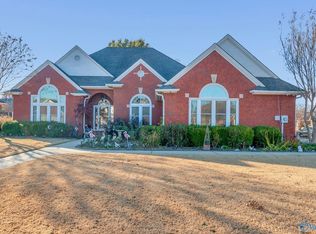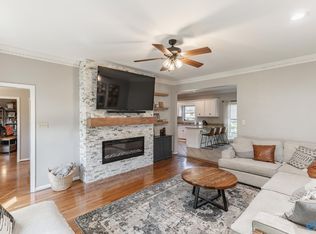Welcome to your dream home! This stunning 3/2 split floor plan is perfectly designed for both comfort and privacy, sitting on a quiet cul-de-sac. The kitchen is fully equipped and remodeled for a chef! Make this peaceful backyard into your private oasis. Located just a short stroll away from Day Park, you’ll have access to picturesque walking trails, well-maintained tennis courts, and delightful picnic areas—perfect for weekend outings or evening strolls. Enjoy the best of both worlds with nature at your doorstep while being close to all essential amenities. Don’t miss out on this exceptional opportunity! Schedule your private tour today.
Under contract
$335,000
2313 Cumberland Ct SW, Decatur, AL 35603
3beds
2,100sqft
Est.:
Single Family Residence
Built in ----
0.33 Acres Lot
$323,800 Zestimate®
$160/sqft
$-- HOA
What's special
Quiet cul-de-sacPrivate oasisPeaceful backyard
- 339 days |
- 15 |
- 0 |
Zillow last checked: 8 hours ago
Listing updated: September 10, 2025 at 12:12pm
Listed by:
Sela Davis 256-797-2305,
Capstone Realty
Source: ValleyMLS,MLS#: 21882587
Facts & features
Interior
Bedrooms & bathrooms
- Bedrooms: 3
- Bathrooms: 2
- Full bathrooms: 2
Rooms
- Room types: Master Bedroom, Living Room, Bedroom 2, Dining Room, Bedroom 3, Kitchen, Breakfast
Primary bedroom
- Features: 10’ + Ceiling, Carpet, Ceiling Fan(s), Crown Molding, Recessed Lighting, Tray Ceiling(s), Walk-In Closet(s)
- Level: First
- Area: 224
- Dimensions: 16 x 14
Bedroom 2
- Features: 9’ Ceiling, Carpet, Ceiling Fan(s), Crown Molding
- Level: First
- Area: 132
- Dimensions: 11 x 12
Bedroom 3
- Features: 9’ Ceiling, Carpet, Ceiling Fan(s), Crown Molding
- Level: First
- Area: 176
- Dimensions: 11 x 16
Dining room
- Features: 9’ Ceiling, Ceiling Fan(s), Crown Molding, Smooth Ceiling
- Level: First
- Area: 143
- Dimensions: 13 x 11
Kitchen
- Features: 9’ Ceiling, Crown Molding, Eat-in Kitchen, Granite Counters, Tile
- Level: First
- Area: 130
- Dimensions: 10 x 13
Living room
- Features: 12’ Ceiling, Built-in Features, Ceiling Fan(s), Crown Molding, Fireplace
- Level: First
- Area: 256
- Dimensions: 16 x 16
Heating
- Central 1, Natural Gas
Cooling
- Central 1, Electric
Features
- Has basement: No
- Has fireplace: Yes
- Fireplace features: Gas Log
Interior area
- Total interior livable area: 2,100 sqft
Property
Parking
- Parking features: Driveway-Concrete, Garage-Attached, Garage Door Opener, Garage-Two Car, Garage Faces Front
Features
- Levels: One
- Stories: 1
Lot
- Size: 0.33 Acres
- Dimensions: 160 x 91
Details
- Parcel number: 0207263005043000
Construction
Type & style
- Home type: SingleFamily
- Architectural style: Ranch
- Property subtype: Single Family Residence
Materials
- Foundation: Slab
Condition
- New construction: No
Utilities & green energy
- Sewer: Public Sewer
- Water: Public
Community & HOA
Community
- Subdivision: Westmeade
HOA
- Has HOA: No
Location
- Region: Decatur
Financial & listing details
- Price per square foot: $160/sqft
- Tax assessed value: $228,300
- Annual tax amount: $2,068
- Date on market: 3/6/2025
Estimated market value
$323,800
$308,000 - $340,000
$1,721/mo
Price history
Price history
| Date | Event | Price |
|---|---|---|
| 9/10/2025 | Contingent | $335,000$160/sqft |
Source: | ||
| 3/6/2025 | Listed for sale | $335,000+9.8%$160/sqft |
Source: | ||
| 5/2/2023 | Sold | $305,000-1.6%$145/sqft |
Source: | ||
| 4/5/2023 | Pending sale | $309,900$148/sqft |
Source: | ||
| 3/31/2023 | Listed for sale | $309,900+15395%$148/sqft |
Source: | ||
Public tax history
Public tax history
| Year | Property taxes | Tax assessment |
|---|---|---|
| 2024 | $2,068 +17.8% | $45,660 +17.8% |
| 2023 | $1,756 +5.1% | $38,760 +5.1% |
| 2022 | $1,671 +16% | $36,880 +16% |
Find assessor info on the county website
BuyAbility℠ payment
Est. payment
$1,840/mo
Principal & interest
$1628
Home insurance
$117
Property taxes
$95
Climate risks
Neighborhood: 35603
Nearby schools
GreatSchools rating
- 4/10Julian Harris Elementary SchoolGrades: PK-5Distance: 0.3 mi
- 6/10Cedar Ridge Middle SchoolGrades: 6-8Distance: 1.4 mi
- 7/10Austin High SchoolGrades: 10-12Distance: 1.5 mi
Schools provided by the listing agent
- Elementary: Julian Harris Elementary
- Middle: Austin Middle
- High: Austin
Source: ValleyMLS. This data may not be complete. We recommend contacting the local school district to confirm school assignments for this home.
- Loading
