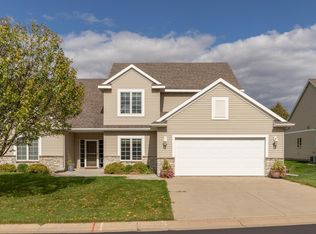Closed
$352,500
2313 Coral Ct NE, Rochester, MN 55906
2beds
1,784sqft
Townhouse Side x Side
Built in 2002
0.08 Square Feet Lot
$370,600 Zestimate®
$198/sqft
$2,061 Estimated rent
Home value
$370,600
$348,000 - $397,000
$2,061/mo
Zestimate® history
Loading...
Owner options
Explore your selling options
What's special
Welcome home to 2313 Coral Court NE! This one-level, two-bedroom townhome features many updates including new windows in the sunroom and kitchen, two-year old roof, new flooring throughout the home, new washer and dryer, and custom wood blinds. Fantastic open floor plan with plenty of natural light, on a corner lot. Convenient location with close proximity to schools and downtown Rochester.
Zillow last checked: 8 hours ago
Listing updated: July 03, 2025 at 10:28pm
Listed by:
Chelsea Lockrem 651-564-2023,
Keller Williams Preferred Rlty
Bought with:
Nathen Cunningham
Redfin Corporation
Source: NorthstarMLS as distributed by MLS GRID,MLS#: 6500142
Facts & features
Interior
Bedrooms & bathrooms
- Bedrooms: 2
- Bathrooms: 2
- Full bathrooms: 1
- 3/4 bathrooms: 1
Bedroom 1
- Level: Main
- Area: 195 Square Feet
- Dimensions: 15 x 13
Bedroom 2
- Level: Main
- Area: 143 Square Feet
- Dimensions: 11 x 13
Bathroom
- Level: Main
- Area: 55 Square Feet
- Dimensions: 11 x 5
Bathroom
- Level: Main
- Area: 50 Square Feet
- Dimensions: 10 x 5
Dining room
- Level: Main
- Area: 176 Square Feet
- Dimensions: 16 x 11
Garage
- Level: Main
- Area: 506 Square Feet
- Dimensions: 22 x 23
Kitchen
- Level: Main
- Area: 252 Square Feet
- Dimensions: 12 x 21
Laundry
- Level: Main
- Area: 36 Square Feet
- Dimensions: 6 x 6
Living room
- Level: Main
- Area: 224 Square Feet
- Dimensions: 16 x 14
Patio
- Level: Main
- Area: 120 Square Feet
- Dimensions: 12 x 10
Storage
- Level: Main
- Area: 18 Square Feet
- Dimensions: 6 x 3
Sun room
- Level: Main
- Area: 126 Square Feet
- Dimensions: 14 x 9
Walk in closet
- Level: Main
- Area: 44 Square Feet
- Dimensions: 4 x 11
Heating
- Forced Air, Fireplace(s)
Cooling
- Central Air
Appliances
- Included: Dishwasher, Disposal, Dryer, Freezer, Gas Water Heater, Water Osmosis System, Microwave, Range, Refrigerator, Stainless Steel Appliance(s), Washer, Water Softener Owned
Features
- Has basement: No
- Number of fireplaces: 1
- Fireplace features: Gas, Living Room
Interior area
- Total structure area: 1,784
- Total interior livable area: 1,784 sqft
- Finished area above ground: 1,784
- Finished area below ground: 0
Property
Parking
- Total spaces: 2
- Parking features: Attached, Concrete, Garage Door Opener, Insulated Garage
- Attached garage spaces: 2
- Has uncovered spaces: Yes
- Details: Garage Dimensions (21 x 21)
Accessibility
- Accessibility features: No Stairs External, No Stairs Internal
Features
- Levels: One
- Stories: 1
- Patio & porch: Patio
- Pool features: None
- Fencing: None
Lot
- Size: 0.08 sqft
- Dimensions: 3542
Details
- Foundation area: 1784
- Parcel number: 731932070706
- Zoning description: Residential-Single Family
Construction
Type & style
- Home type: Townhouse
- Property subtype: Townhouse Side x Side
- Attached to another structure: Yes
Materials
- Steel Siding, Frame
- Foundation: Slab
- Roof: Age 8 Years or Less,Asphalt,Pitched
Condition
- Age of Property: 23
- New construction: No
- Year built: 2002
Utilities & green energy
- Electric: Circuit Breakers, 150 Amp Service, Power Company: Rochester Public Utilities
- Gas: Natural Gas
- Sewer: City Sewer/Connected
- Water: City Water/Connected
Community & neighborhood
Location
- Region: Rochester
- Subdivision: Stonehedge T/H 2nd Cic #231
HOA & financial
HOA
- Has HOA: Yes
- HOA fee: $260 monthly
- Amenities included: In-Ground Sprinkler System
- Services included: Maintenance Structure, Hazard Insurance, Lawn Care, Maintenance Grounds, Shared Amenities, Snow Removal
- Association name: Stonehenge Townhome Association
- Association phone: 507-206-0355
Other
Other facts
- Road surface type: Paved
Price history
| Date | Event | Price |
|---|---|---|
| 6/28/2024 | Sold | $352,500-1.8%$198/sqft |
Source: | ||
| 5/31/2024 | Pending sale | $359,000$201/sqft |
Source: | ||
| 5/6/2024 | Price change | $359,000-2.7%$201/sqft |
Source: | ||
| 3/21/2024 | Price change | $369,000-2.9%$207/sqft |
Source: | ||
| 3/8/2024 | Listed for sale | $380,000+60.3%$213/sqft |
Source: | ||
Public tax history
| Year | Property taxes | Tax assessment |
|---|---|---|
| 2025 | $4,096 +8.1% | $360,700 +24.6% |
| 2024 | $3,790 | $289,500 -3.4% |
| 2023 | -- | $299,600 +4.1% |
Find assessor info on the county website
Neighborhood: 55906
Nearby schools
GreatSchools rating
- 7/10Jefferson Elementary SchoolGrades: PK-5Distance: 1.7 mi
- 8/10Century Senior High SchoolGrades: 8-12Distance: 0.7 mi
- 4/10Kellogg Middle SchoolGrades: 6-8Distance: 1.4 mi
Schools provided by the listing agent
- Elementary: Churchill-Hoover
- Middle: Kellogg
- High: Century
Source: NorthstarMLS as distributed by MLS GRID. This data may not be complete. We recommend contacting the local school district to confirm school assignments for this home.
Get a cash offer in 3 minutes
Find out how much your home could sell for in as little as 3 minutes with a no-obligation cash offer.
Estimated market value$370,600
Get a cash offer in 3 minutes
Find out how much your home could sell for in as little as 3 minutes with a no-obligation cash offer.
Estimated market value
$370,600
