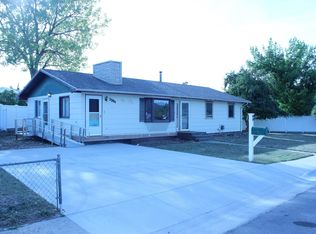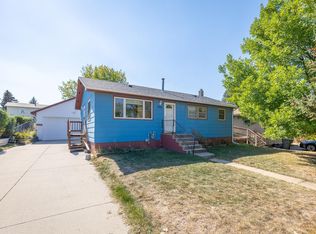If you are looking for a home that has been enjoyed with careful consideration, you have come to the right place. Outside, this 4-bedroom, 2-bath home boasts updated windows and maintenance-free siding. A neutral palette brings attention to the season long color provided by the pernnials planted in both the front and back yard. Nestled at the end of a deadend street, this location enjoys the privacy of no immediate neighbors to the back or to the west. The backyard is parklike, yet easy to care for. Curb creations edging around each landscaping item, from decorative rock borders to a sizeable vegetable garden, eliminate the need to weed eat. A storage shed with cement floor, built-in retractable clothes line, and multi-level deck, open patio, and pergola make the backyard both functional and fun. A maintenance free, white vinyl fence is truly the white picket fence you've been waiting for. Inside, the thoughtfulness of this home is immediately apparent as you step inside with a custom created entry way. Very open, the living room, dining area, and kitchen can be adjusted to fit your family's lifestyle. A large bay window (interpane shades) adds character and so much light to the main living space! The master suite is on a level of its own, literally and figuratively. Complete with a walk-in closet and full en suite bath with walk-in shower and comfort height vanity, this master enjoys multiple sky lights and its own heating/cooling unit for the perfect temperature am or pm.
This property is off market, which means it's not currently listed for sale or rent on Zillow. This may be different from what's available on other websites or public sources.


