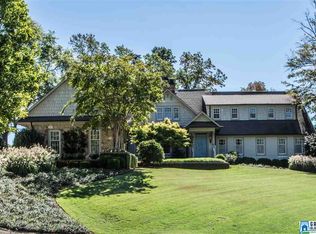Sold for $1,325,000
$1,325,000
2313 Chestnut Rd, Vestavia Hills, AL 35216
3beds
3,000sqft
Single Family Residence
Built in 1955
0.58 Acres Lot
$1,258,800 Zestimate®
$442/sqft
$3,180 Estimated rent
Home value
$1,258,800
$1.11M - $1.41M
$3,180/mo
Zestimate® history
Loading...
Owner options
Explore your selling options
What's special
Just Listed! Rare opportunity to be on the Vestavia Golf Course! This well appointed home is situated directly on the course overlooking the beautiful number 14 greens. In addition to the course views, you will find gorgeous mountain views during the day, and city lights by night. This larger golf course lot allows for expansion with over a half acre of property. Enjoy 9 ft ceilings & vaulted ceilings as well all the custom updates throughout the home. This one level living directly on the golf course is one of the few remaining, and is sure to delight!
Zillow last checked: 8 hours ago
Listing updated: October 30, 2023 at 02:07pm
Listed by:
Megan Twitty Kincaid 205-907-7441,
ARC Realty Vestavia
Bought with:
Matt Farris
ARC Realty Vestavia
Source: GALMLS,MLS#: 21364190
Facts & features
Interior
Bedrooms & bathrooms
- Bedrooms: 3
- Bathrooms: 3
- Full bathrooms: 2
- 1/2 bathrooms: 1
Primary bedroom
- Level: First
Bedroom 1
- Level: First
Bedroom 2
- Level: First
Bathroom 1
- Level: First
Dining room
- Level: First
Family room
- Level: First
Kitchen
- Features: Stone Counters, Breakfast Bar, Kitchen Island, Pantry
- Level: First
Living room
- Level: First
Basement
- Area: 0
Heating
- Central, Natural Gas
Cooling
- Central Air, Electric, Ceiling Fan(s)
Appliances
- Included: Gas Cooktop, Dishwasher, Double Oven, Freezer, Ice Maker, Microwave, Gas Oven, Plumbed for Gas in Kit, Refrigerator, Self Cleaning Oven, Stainless Steel Appliance(s), Stove-Gas, Tankless Water Heater
- Laundry: Electric Dryer Hookup, Sink, Washer Hookup, Main Level, Laundry Room, Laundry (ROOM), Yes
Features
- Recessed Lighting, Sound System, High Ceilings, Cathedral/Vaulted, Crown Molding, Smooth Ceilings, Tray Ceiling(s), Double Shower, Linen Closet, Tub/Shower Combo
- Flooring: Hardwood, Tile
- Doors: Insulated Door
- Windows: Double Pane Windows
- Basement: Crawl Space
- Attic: Pull Down Stairs,Yes
- Number of fireplaces: 2
- Fireplace features: Gas Starter, Masonry, Family Room, Living Room, Wood Burning
Interior area
- Total interior livable area: 3,000 sqft
- Finished area above ground: 3,000
- Finished area below ground: 0
Property
Parking
- Parking features: Driveway, Off Street, Parking (MLVL)
- Has uncovered spaces: Yes
Features
- Levels: One
- Stories: 1
- Patio & porch: Open (PATIO), Patio
- Exterior features: Lighting, Sprinkler System
- Pool features: None
- Has view: Yes
- View description: City, Golf Course, Mountain(s)
- Waterfront features: No
Lot
- Size: 0.58 Acres
- Features: Interior Lot, Few Trees
Details
- Additional structures: Storage
- Parcel number: 2800202008012.000
- Special conditions: N/A
Construction
Type & style
- Home type: SingleFamily
- Property subtype: Single Family Residence
Materials
- Brick, Shingle Siding
Condition
- Year built: 1955
Utilities & green energy
- Sewer: Septic Tank
- Water: Public
Green energy
- Energy efficient items: Thermostat
Community & neighborhood
Security
- Security features: Security System
Community
- Community features: Golf Access, Street Lights, Golf, Curbs
Location
- Region: Vestavia Hills
- Subdivision: Biltmore Estates
Other
Other facts
- Price range: $1.3M - $1.3M
- Road surface type: Paved
Price history
| Date | Event | Price |
|---|---|---|
| 10/30/2023 | Sold | $1,325,000-3.6%$442/sqft |
Source: | ||
| 10/12/2023 | Pending sale | $1,375,000$458/sqft |
Source: | ||
| 9/27/2023 | Contingent | $1,375,000$458/sqft |
Source: | ||
| 9/8/2023 | Listed for sale | $1,375,000+44.7%$458/sqft |
Source: | ||
| 3/24/2021 | Listing removed | -- |
Source: Owner Report a problem | ||
Public tax history
| Year | Property taxes | Tax assessment |
|---|---|---|
| 2025 | $8,016 +53.1% | $87,140 +52.6% |
| 2024 | $5,234 | $57,100 |
| 2023 | $5,234 -18.3% | $57,100 -18.2% |
Find assessor info on the county website
Neighborhood: 35216
Nearby schools
GreatSchools rating
- 10/10Vestavia Hills Elementary School EastGrades: PK-5Distance: 0.7 mi
- 10/10Louis Pizitz Middle SchoolGrades: 6-8Distance: 2.9 mi
- 8/10Vestavia Hills High SchoolGrades: 10-12Distance: 2.5 mi
Schools provided by the listing agent
- Elementary: Vestavia - East
- Middle: Pizitz
- High: Vestavia Hills
Source: GALMLS. This data may not be complete. We recommend contacting the local school district to confirm school assignments for this home.
Get a cash offer in 3 minutes
Find out how much your home could sell for in as little as 3 minutes with a no-obligation cash offer.
Estimated market value$1,258,800
Get a cash offer in 3 minutes
Find out how much your home could sell for in as little as 3 minutes with a no-obligation cash offer.
Estimated market value
$1,258,800

