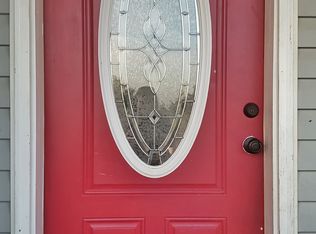A 12 acre country place. Charming 2 story farm house-extensive remodeling and updating in recent years.''It looks like new'' 4 bedrooms, formal living and dining areas. 2 baths-house very energy efficient . Acreage has fenced pasture for live stock. 3 plus acres timber. Approx- 24 x 14 shop with 8' ceilings and a 22 x 12 lean to on one side.
This property is off market, which means it's not currently listed for sale or rent on Zillow. This may be different from what's available on other websites or public sources.

