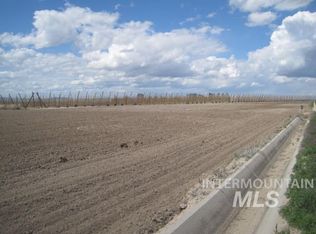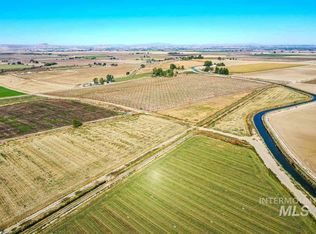Sold
Price Unknown
23127 Rodeo Ln, Parma, ID 83660
4beds
4baths
2,978sqft
Single Family Residence
Built in 2021
4.81 Acres Lot
$1,003,900 Zestimate®
$--/sqft
$3,430 Estimated rent
Home value
$1,003,900
$914,000 - $1.09M
$3,430/mo
Zestimate® history
Loading...
Owner options
Explore your selling options
What's special
This custom-built masterpiece on 4.81 acres offers unmatched elegance and stunning Owyhee Mountain views. Step inside the inviting living room, perfect for relaxation, featuring an elegant electric fireplace. The chef’s kitchen boasts a sleek quartz island, top of the line appliances, a built-in Thermador refrigerator, induction cooktop, and a hidden Butler’s pantry for easy entertaining. The luxurious primary suite offers a spa-like retreat with a tile walk-in shower, heated floors, a freestanding soaker tub, and a walk-in closet that conveniently connects to the laundry room. A split bedroom layout ensures privacy and comfort, while the versatile upstairs bonus room with its own full bath provides endless possibilities. Expand your options with an additional 400sqft of unfinished space upstairs! The 3 car garage features plumbing and with 400 amp service and irrigation rights, the property is ready for future expansion for a shop or create a dream horse property with barn and riding arena!
Zillow last checked: 8 hours ago
Listing updated: May 07, 2025 at 01:55pm
Listed by:
Arrow Tallman 208-340-9277,
Keller Williams Realty Boise
Bought with:
Lindsay Kennedy
Homes of Idaho
Source: IMLS,MLS#: 98934202
Facts & features
Interior
Bedrooms & bathrooms
- Bedrooms: 4
- Bathrooms: 4
- Main level bathrooms: 2
- Main level bedrooms: 3
Primary bedroom
- Level: Main
- Area: 224
- Dimensions: 16 x 14
Bedroom 2
- Level: Main
- Area: 154
- Dimensions: 14 x 11
Bedroom 3
- Level: Main
- Area: 168
- Dimensions: 14 x 12
Bedroom 4
- Level: Upper
- Area: 336
- Dimensions: 24 x 14
Family room
- Level: Main
- Area: 306
- Dimensions: 18 x 17
Kitchen
- Level: Main
- Area: 273
- Dimensions: 21 x 13
Office
- Level: Main
- Area: 112
- Dimensions: 14 x 8
Heating
- Electric, Heat Pump
Cooling
- Central Air
Appliances
- Included: Electric Water Heater, Dishwasher, Disposal, Double Oven, Microwave, Oven/Range Built-In, Refrigerator, Washer, Dryer
Features
- Bath-Master, Bed-Master Main Level, Split Bedroom, Den/Office, Family Room, Double Vanity, Walk-In Closet(s), Breakfast Bar, Pantry, Kitchen Island, Quartz Counters, Number of Baths Main Level: 2, Number of Baths Upper Level: 1, Bonus Room Level: Upper
- Flooring: Tile, Carpet
- Has basement: No
- Number of fireplaces: 1
- Fireplace features: One, Other
Interior area
- Total structure area: 2,978
- Total interior livable area: 2,978 sqft
- Finished area above ground: 2,978
- Finished area below ground: 0
Property
Parking
- Total spaces: 3
- Parking features: Attached, RV Access/Parking
- Attached garage spaces: 3
- Details: Garage: 36x24
Features
- Levels: Single w/ Upstairs Bonus Room
- Patio & porch: Covered Patio/Deck
- Has view: Yes
Lot
- Size: 4.81 Acres
- Features: 1 - 4.99 AC, Garden, Horses, Irrigation Available, Views, Chickens, Auto Sprinkler System, Full Sprinkler System, Pressurized Irrigation Sprinkler System
Details
- Parcel number: R3668201200
- Horses can be raised: Yes
Construction
Type & style
- Home type: SingleFamily
- Property subtype: Single Family Residence
Materials
- Brick, Frame, HardiPlank Type
- Foundation: Crawl Space
- Roof: Architectural Style
Condition
- Year built: 2021
Utilities & green energy
- Sewer: Septic Tank
- Water: Well
Community & neighborhood
Location
- Region: Parma
Other
Other facts
- Listing terms: Cash,Conventional
- Ownership: Fee Simple,Fractional Ownership: No
Price history
Price history is unavailable.
Public tax history
| Year | Property taxes | Tax assessment |
|---|---|---|
| 2025 | -- | $880,250 +4% |
| 2024 | $4,064 +9.7% | $846,650 +11.4% |
| 2023 | $3,705 +0.3% | $760,150 -4.9% |
Find assessor info on the county website
Neighborhood: 83660
Nearby schools
GreatSchools rating
- NAWilder Elementary SchoolGrades: PK-5Distance: 2.9 mi
- NAWilder Middle SchoolGrades: 6-8Distance: 3 mi
- 3/10Wilder Middle/High SchoolGrades: 9-12Distance: 3 mi
Schools provided by the listing agent
- Elementary: Parma
- Middle: Parma Jr
- High: Parma
- District: Parma School District #137
Source: IMLS. This data may not be complete. We recommend contacting the local school district to confirm school assignments for this home.

