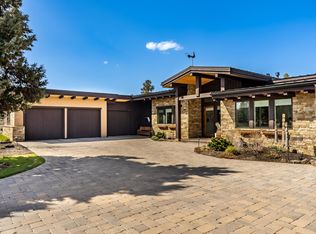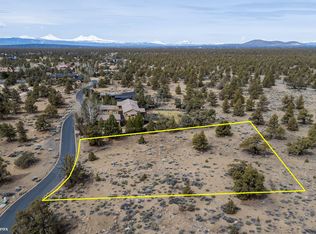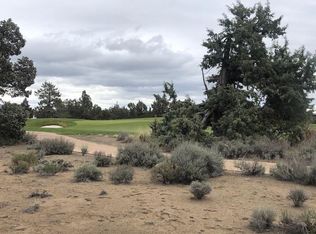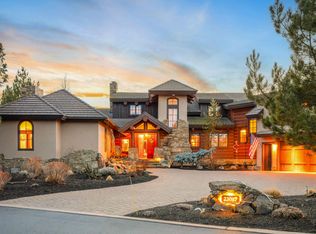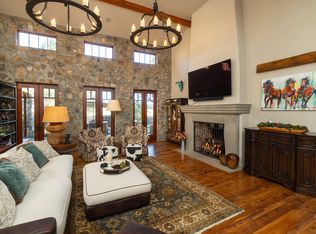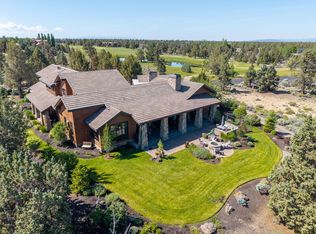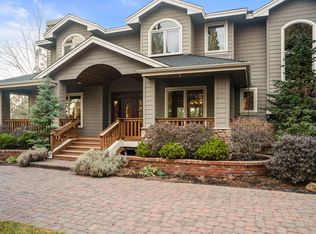Set on just under an acre against BLM land in the Estates at Pronghorn at Juniper Preserve in Bend, this is a timeless retreat. Upon entering this private oasis, you will encounter a promenade to a courtyard adorned with fountains and space for relaxing and entertaining. The stunning 5,104 sf home offers 2 guest suites on the main and two luxurious primary suites upstairs. The home, designed to entertain, features a chef's kitchen with two large islands, two dishwashers, Viking appliances, an open floor plan with vaulted ceilings, a massive wood-burning stone fireplace that anchors the family room, media room and study. The secluded back-yard features a terrace, large outdoor gas firepit, wood burning fireplace and built in grill. Premium finishes include rich woods, plaster walls, solid wood doors, stone, iron and wood beam accents. The detached 3 car garage offers a tremendous amount of storage. The gated community offers 2 world class golf courses, restaurants, pools, hotel & more.
Active
$2,650,000
23126 Switchback Ct, Bend, OR 97701
4beds
5baths
5,104sqft
Est.:
Single Family Residence
Built in 2005
0.87 Acres Lot
$2,494,600 Zestimate®
$519/sqft
$270/mo HOA
What's special
Wood burning fireplaceSecluded back-yardMedia roomBuilt in grillLarge outdoor gas firepitTwo dishwashersViking appliances
- 46 days |
- 672 |
- 17 |
Zillow last checked: 8 hours ago
Listing updated: January 08, 2026 at 12:38pm
Listed by:
Cascade Hasson SIR 541-383-7600
Source: Oregon Datashare,MLS#: 220213517
Tour with a local agent
Facts & features
Interior
Bedrooms & bathrooms
- Bedrooms: 4
- Bathrooms: 5
Heating
- Forced Air, Natural Gas
Cooling
- Central Air
Appliances
- Included: Dishwasher, Disposal, Dryer, Microwave, Oven, Range, Range Hood, Refrigerator, Washer, Water Heater
Features
- Smart Light(s), Breakfast Bar, Built-in Features, Ceiling Fan(s), Double Vanity, Enclosed Toilet(s), In-Law Floorplan, Kitchen Island, Linen Closet, Open Floorplan, Pantry, Smart Thermostat, Soaking Tub, Solid Surface Counters, Stone Counters, Tile Shower, Vaulted Ceiling(s), Walk-In Closet(s)
- Flooring: Carpet, Hardwood, Stone, Tile
- Has fireplace: Yes
- Fireplace features: Family Room, Outside, Wood Burning
- Common walls with other units/homes: No Common Walls
Interior area
- Total structure area: 5,104
- Total interior livable area: 5,104 sqft
Property
Parking
- Total spaces: 3
- Parking features: Detached, Driveway, Garage Door Opener, Heated Garage, Storage
- Garage spaces: 3
- Has uncovered spaces: Yes
Features
- Levels: Two
- Stories: 2
- Patio & porch: Covered, Patio, Porch, Rear Porch, Screened, Terrace
- Exterior features: Built-in Barbecue, Courtyard, Fire Pit
- Has view: Yes
- View description: Desert, Neighborhood, Territorial
Lot
- Size: 0.87 Acres
- Features: Adjoins Public Lands, Drip System, Garden, Landscaped, Level, Native Plants, Sprinkler Timer(s), Sprinklers In Front, Sprinklers In Rear, Water Feature
Details
- Parcel number: 242329
- Zoning description: EFUAL
- Special conditions: Standard
Construction
Type & style
- Home type: SingleFamily
- Architectural style: Northwest
- Property subtype: Single Family Residence
Materials
- Frame
- Foundation: Stemwall
- Roof: Slate
Condition
- New construction: No
- Year built: 2005
Utilities & green energy
- Sewer: Public Sewer
- Water: Public
Community & HOA
Community
- Features: Pool, Access to Public Lands, Park, Playground, Short Term Rentals Not Allowed, Tennis Court(s), Trail(s)
- Security: Carbon Monoxide Detector(s), Security System Owned, Smoke Detector(s)
- Subdivision: Pronghorn
HOA
- Has HOA: Yes
- Amenities included: Clubhouse, Gated, Golf Course, Park, Playground, Pool, Resort Community, Restaurant, Security, Snow Removal, Trail(s)
- HOA fee: $270 monthly
Location
- Region: Bend
Financial & listing details
- Price per square foot: $519/sqft
- Tax assessed value: $2,042,850
- Annual tax amount: $16,663
- Date on market: 1/8/2026
- Cumulative days on market: 47 days
- Listing terms: Cash,Conventional
- Road surface type: Paved
Estimated market value
$2,494,600
$2.37M - $2.62M
$6,261/mo
Price history
Price history
| Date | Event | Price |
|---|---|---|
| 1/8/2026 | Listed for sale | $2,650,000-8.6%$519/sqft |
Source: | ||
| 10/25/2025 | Listing removed | $2,900,000$568/sqft |
Source: | ||
| 5/29/2025 | Listed for sale | $2,900,000+314.3%$568/sqft |
Source: | ||
| 8/1/2017 | Sold | $700,000+69.8%$137/sqft |
Source: Public Record Report a problem | ||
| 8/25/2004 | Sold | $412,250$81/sqft |
Source: Public Record Report a problem | ||
Public tax history
Public tax history
| Year | Property taxes | Tax assessment |
|---|---|---|
| 2025 | $16,664 +4.6% | $985,370 +3% |
| 2024 | $15,929 +4.9% | $956,670 +6.1% |
| 2023 | $15,184 +9% | $901,760 |
| 2022 | $13,937 +3.1% | $901,760 +6.1% |
| 2021 | $13,516 | $850,000 |
| 2020 | -- | $850,000 +6.1% |
| 2019 | $12,261 | $801,220 |
| 2018 | $12,261 +2.5% | $801,220 +3% |
| 2017 | $11,967 +3.5% | $777,890 +3% |
| 2016 | $11,562 | $755,240 +3% |
| 2015 | $11,562 +20.3% | $733,250 +11.3% |
| 2014 | $9,610 | $659,040 -2.9% |
| 2013 | -- | $679,040 |
| 2012 | -- | $679,040 -4.4% |
| 2011 | -- | $710,640 -0.2% |
| 2010 | -- | $711,900 +3% |
| 2009 | -- | $691,170 +3% |
| 2008 | -- | $671,040 |
Find assessor info on the county website
BuyAbility℠ payment
Est. payment
$15,195/mo
Principal & interest
$13666
Property taxes
$1259
HOA Fees
$270
Climate risks
Neighborhood: 97701
Nearby schools
GreatSchools rating
- 8/10Tumalo Community SchoolGrades: K-5Distance: 8.8 mi
- 5/10Obsidian Middle SchoolGrades: 6-8Distance: 4.8 mi
- 7/10Ridgeview High SchoolGrades: 9-12Distance: 3.8 mi
Schools provided by the listing agent
- Elementary: Tumalo Community School
- Middle: Obsidian Middle
- High: Ridgeview High
Source: Oregon Datashare. This data may not be complete. We recommend contacting the local school district to confirm school assignments for this home.
