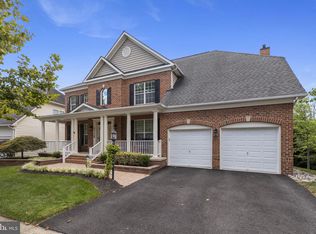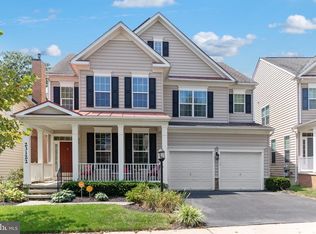Sold for $952,500 on 01/05/24
$952,500
23126 Persimmon Ridge Rd, Clarksburg, MD 20871
4beds
4,700sqft
Single Family Residence
Built in 2004
9,990 Square Feet Lot
$968,300 Zestimate®
$203/sqft
$4,193 Estimated rent
Home value
$968,300
$920,000 - $1.02M
$4,193/mo
Zestimate® history
Loading...
Owner options
Explore your selling options
What's special
Welcome to this exquisite 4-bedroom, 2 full, 2 half bath detached home nestled on a prime lot in the sought-after and amenity-rich community of Arora Hills. Boasting a perfect blend of elegance and functionality, this residence offers a lifestyle of comfort and convenience. As you approach, the curb appeal is undeniable, with a charming front porch that sets the tone for what awaits inside. The attached 2-car garage ensures easy parking and convenience, while the well-maintained landscaping adds to the overall appeal. Upon entering the home, you are greeted by a two-story foyer that creates a sense of openness and grandeur. The main level features a thoughtfully designed layout, including an office for those working from home, a living room adorned with a bay window, and a spacious formal dining room perfect for hosting gatherings. The heart of the home lies in the gourmet, eat-in kitchen, complete with an island, breakfast bar, granite counters, and a built-in desk. This culinary haven seamlessly flows into the family room, where a stately stone hearth gas fireplace becomes the focal point, creating a warm and inviting atmosphere. A mudroom off the garage adds practicality to the daily routine. Venture to the upper level, where you'll find four generously sized bedrooms and 2 full baths. The primary suite is a true retreat, featuring a sitting room, 2 walk-in closets, and a private ensuite bath with dual vanities, a soaking tub, and a stall shower. The perfect space to unwind and recharge. The lower level is an entertainer's dream, offering a large recreation room that walks directly out to the backyard, creating a seamless indoor-outdoor experience. A game room, ideal for playing pool, adds an extra layer of enjoyment. Completing the lower level is a half bath, laundry room, and ample storage space for your convenience. Step outside to the treelined and fenced backyard, where you'll discover both a screened-in porch and a deck. Whether you're enjoying a quiet morning coffee or hosting a summer barbecue, this outdoor space offers the perfect setting. The location is second to none, with Arora Hills providing a wealth of amenities, including two clubhouses with swimming pools, baseball fields, a picnic pavilion, playgrounds, and scenic walking paths. The community is conveniently located near shopping, restaurants, Blackhills Regional Park, The Prime Outlet Mall, and offers easy access to I-270. Don't miss the opportunity to make this stunning Arora Hills residence your new home. Schedule a showing today and experience the epitome of luxurious and convenient living! CONTRACT DEADLINE: Sunday Dec 3, by 5pm
Zillow last checked: 8 hours ago
Listing updated: January 05, 2024 at 04:58am
Listed by:
Lisa Sabelhaus 240-388-7113,
RE/MAX Town Center,
Co-Listing Agent: Joseph B. Sabelhaus 240-398-1863,
RE/MAX Town Center
Bought with:
Kelly Losquadro, 644040
Long & Foster Real Estate, Inc.
Source: Bright MLS,MLS#: MDMC2113844
Facts & features
Interior
Bedrooms & bathrooms
- Bedrooms: 4
- Bathrooms: 4
- Full bathrooms: 2
- 1/2 bathrooms: 2
- Main level bathrooms: 1
Basement
- Area: 1821
Heating
- Forced Air, Natural Gas
Cooling
- Central Air, Ceiling Fan(s), Electric
Appliances
- Included: Microwave, Cooktop, Dishwasher, Disposal, Dryer, Double Oven, Oven, Refrigerator, Stainless Steel Appliance(s), Washer, Water Heater, Gas Water Heater
- Laundry: In Basement, Laundry Room
Features
- Attic, Breakfast Area, Ceiling Fan(s), Chair Railings, Combination Dining/Living, Crown Molding, Dining Area, Family Room Off Kitchen, Floor Plan - Traditional, Formal/Separate Dining Room, Eat-in Kitchen, Kitchen Island, Kitchen - Table Space, Pantry, Primary Bath(s), Soaking Tub, Bathroom - Stall Shower, Bathroom - Tub Shower, Upgraded Countertops, Walk-In Closet(s), Dry Wall
- Flooring: Carpet, Ceramic Tile, Hardwood, Vinyl, Wood
- Basement: Connecting Stairway,Partial,Heated,Improved,Interior Entry,Walk-Out Access,Windows
- Number of fireplaces: 1
- Fireplace features: Gas/Propane, Mantel(s), Stone
Interior area
- Total structure area: 5,596
- Total interior livable area: 4,700 sqft
- Finished area above ground: 3,775
- Finished area below ground: 925
Property
Parking
- Total spaces: 2
- Parking features: Garage Faces Front, Inside Entrance, Garage Door Opener, Asphalt, Attached, Driveway
- Attached garage spaces: 2
- Has uncovered spaces: Yes
Accessibility
- Accessibility features: None
Features
- Levels: Three
- Stories: 3
- Patio & porch: Screened Porch
- Pool features: Community
- Fencing: Back Yard
Lot
- Size: 9,990 sqft
Details
- Additional structures: Above Grade, Below Grade
- Parcel number: 160203414128
- Zoning: PD4
- Special conditions: Standard
Construction
Type & style
- Home type: SingleFamily
- Architectural style: Colonial
- Property subtype: Single Family Residence
Materials
- Frame, Vinyl Siding
- Foundation: Concrete Perimeter
- Roof: Shingle
Condition
- Excellent
- New construction: No
- Year built: 2004
Utilities & green energy
- Sewer: Public Sewer
- Water: Public
- Utilities for property: Cable Available, Electricity Available, Natural Gas Available, Phone Available, Sewer Available, Water Available
Community & neighborhood
Security
- Security features: Carbon Monoxide Detector(s), Smoke Detector(s)
Location
- Region: Clarksburg
- Subdivision: Arora Hills
HOA & financial
HOA
- Has HOA: Yes
- HOA fee: $95 monthly
- Amenities included: Clubhouse, Common Grounds, Basketball Court, Baseball Field, Jogging Path, Picnic Area, Pool, Tot Lots/Playground
- Services included: Common Area Maintenance, Management, Pool(s), Road Maintenance, Snow Removal, Trash
- Association name: ARORA HILLS
Other
Other facts
- Listing agreement: Exclusive Right To Sell
- Listing terms: Cash,Conventional,FHA
- Ownership: Fee Simple
Price history
| Date | Event | Price |
|---|---|---|
| 1/5/2024 | Sold | $952,500+5.8%$203/sqft |
Source: | ||
| 12/4/2023 | Pending sale | $900,000$191/sqft |
Source: | ||
| 12/1/2023 | Listed for sale | $900,000+53.7%$191/sqft |
Source: | ||
| 9/2/2004 | Sold | $585,369$125/sqft |
Source: Public Record Report a problem | ||
Public tax history
| Year | Property taxes | Tax assessment |
|---|---|---|
| 2025 | $9,783 +16.8% | $803,333 +10.4% |
| 2024 | $8,376 +3.8% | $727,600 +3.8% |
| 2023 | $8,073 +8.6% | $700,633 +4% |
Find assessor info on the county website
Neighborhood: 20871
Nearby schools
GreatSchools rating
- 9/10Wilson Wims Elementary SchoolGrades: PK-5Distance: 0.2 mi
- 8/10Hallie Wells Middle SchoolGrades: 6-8Distance: 1.2 mi
- 8/10Clarksburg High SchoolGrades: 9-12Distance: 1 mi
Schools provided by the listing agent
- Elementary: Wilson Wims
- Middle: Hallie Wells
- High: Clarksburg
- District: Montgomery County Public Schools
Source: Bright MLS. This data may not be complete. We recommend contacting the local school district to confirm school assignments for this home.

Get pre-qualified for a loan
At Zillow Home Loans, we can pre-qualify you in as little as 5 minutes with no impact to your credit score.An equal housing lender. NMLS #10287.
Sell for more on Zillow
Get a free Zillow Showcase℠ listing and you could sell for .
$968,300
2% more+ $19,366
With Zillow Showcase(estimated)
$987,666
