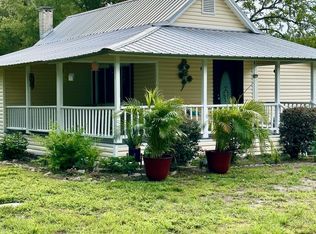Highly desired northern Brooksville location! Zoned AG! Horses welcome. 2.5 acre, fully fenced property with a 3 bedroom, 2 bath home, 2 car garage and walk-out basement. Over 1800 sq ft home! This home is ready for a new owner. Floor plan consists of a main living room with wood burning fireplace, formal dining area, kitchenette, 3 bedrooms, indoor laundry and a flexible (24x12)bonus room. The basement can be used for a workshop, craft room, storage etc. The kitchen includes a pantry. There is tons of storage here. The property sits on a high elevation with excellent views. Updates include a brand new 2020 roof, 2020 air conditioner, all new kitchen cabinets with granite and subway tile, granite in bathrooms, and new carpet in the bedrooms and living room. Freshly painted in/out and some new light fixtures. There is also an oversized 31x20 screened porch overlooking the land. In the rear of the property is a 10x16 shed with above storage. Mature landscaping too. Home is vacant and available for a quick close.
This property is off market, which means it's not currently listed for sale or rent on Zillow. This may be different from what's available on other websites or public sources.

