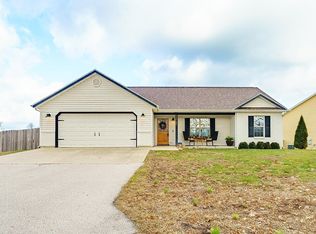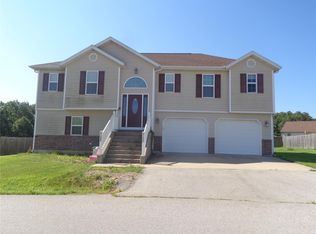Closed
Listing Provided by:
Judy M Redmond 573-528-1927,
Miller Real Estate, Inc
Bought with: EXP Realty, LLC
Price Unknown
23123 Rosette Rd, Waynesville, MO 65583
4beds
2,271sqft
Single Family Residence
Built in 2010
0.37 Acres Lot
$263,800 Zestimate®
$--/sqft
$2,029 Estimated rent
Home value
$263,800
$230,000 - $303,000
$2,029/mo
Zestimate® history
Loading...
Owner options
Explore your selling options
What's special
Special 4 Bed,3 Bath Home in Taylor Hills-Take a look at this Gorgeous Home that has New Appliances & Carpeting,Beautiful Hardwood & Ceramic Tile Flooring,Newly Painted Walls,Special Ceilings & Fenced Back Yard.Beautiful Entrance Foyer with Arched Window and Sidelights on each side of front door.Great Room has Cathedral Ceilings,Dining Room/Kitchen has Hardwood Floors, Breakfast Bar &Lots of Cabinets& Stainless Appliances.Large Deck great for entertaining.3 Spacious Bedrooms on main floor with Primary Bedroom that has large walk-in closet,& Primary Bathroom with double vanities,jetted tub,&separate shower. Other 2 Bedrooms close to Primary Bedroom with another full bath. Finished Lower Level has Cozy Family Room,3rd Full Bath,&4th Bedroom that would make a great office. Utility Room located close to large 2 Car Garage with lots of storage. Furnace/Mechanical Room has water softener.Looking for something MOVE IN READY WITH YOUR FAMILY /this is a great place to call home. Mint Condition!
Zillow last checked: 8 hours ago
Listing updated: May 06, 2025 at 06:51pm
Listing Provided by:
Judy M Redmond 573-528-1927,
Miller Real Estate, Inc
Bought with:
Montana L Porter, 2021010755
EXP Realty, LLC
Source: MARIS,MLS#: 25016111 Originating MLS: Pulaski County Board of REALTORS
Originating MLS: Pulaski County Board of REALTORS
Facts & features
Interior
Bedrooms & bathrooms
- Bedrooms: 4
- Bathrooms: 3
- Full bathrooms: 3
- Main level bathrooms: 2
- Main level bedrooms: 3
Heating
- Heat Pump, Electric
Cooling
- Ceiling Fan(s), Central Air, Electric, Heat Pump
Appliances
- Included: Electric Water Heater, Water Softener Rented, Dishwasher, Disposal, Microwave, Electric Range, Electric Oven, Refrigerator, Water Softener
Features
- Kitchen/Dining Room Combo, Coffered Ceiling(s), Breakfast Bar, Custom Cabinetry, Eat-in Kitchen, Double Vanity, Separate Shower
- Flooring: Carpet, Hardwood
- Doors: Sliding Doors
- Windows: Palladian Window(s), Insulated Windows
- Basement: Partial,Concrete,Sleeping Area,Walk-Out Access
- Has fireplace: No
- Fireplace features: Recreation Room, None
Interior area
- Total structure area: 2,271
- Total interior livable area: 2,271 sqft
- Finished area above ground: 1,401
- Finished area below ground: 870
Property
Parking
- Total spaces: 2
- Parking features: Attached, Garage, Garage Door Opener
- Attached garage spaces: 2
Accessibility
- Accessibility features: Accessible Doors
Features
- Levels: One
- Patio & porch: Deck
Lot
- Size: 0.37 Acres
- Dimensions: .37
Details
- Parcel number: 119.029000000001175
- Special conditions: Standard
Construction
Type & style
- Home type: SingleFamily
- Architectural style: Traditional,Ranch
- Property subtype: Single Family Residence
Materials
- Stone Veneer, Brick Veneer, Vinyl Siding
Condition
- Year built: 2010
Utilities & green energy
- Sewer: Public Sewer
- Water: Public
Community & neighborhood
Location
- Region: Waynesville
- Subdivision: Taylor Hills
HOA & financial
HOA
- Services included: Other
Other
Other facts
- Listing terms: Cash,Conventional,FHA,Other,USDA Loan,VA Loan
- Ownership: Private
- Road surface type: Concrete
Price history
| Date | Event | Price |
|---|---|---|
| 5/6/2025 | Sold | -- |
Source: | ||
| 3/27/2025 | Pending sale | $249,900$110/sqft |
Source: | ||
| 3/19/2025 | Listed for sale | $249,900$110/sqft |
Source: | ||
| 3/14/2017 | Listing removed | $1,200$1/sqft |
Source: Miller Real Estate Report a problem | ||
| 1/18/2017 | Listed for rent | $1,200-4%$1/sqft |
Source: Miller Real Estate Report a problem | ||
Public tax history
| Year | Property taxes | Tax assessment |
|---|---|---|
| 2024 | $1,325 +2.4% | $30,466 |
| 2023 | $1,294 +8.4% | $30,466 |
| 2022 | $1,194 +1.1% | $30,466 +0.8% |
Find assessor info on the county website
Neighborhood: 65583
Nearby schools
GreatSchools rating
- 4/106TH GRADE CENTERGrades: 6Distance: 2.8 mi
- 6/10Waynesville Sr. High SchoolGrades: 9-12Distance: 3 mi
- 4/10Waynesville Middle SchoolGrades: 7-8Distance: 2.8 mi
Schools provided by the listing agent
- Elementary: Waynesville R-Vi
- Middle: Waynesville Middle
- High: Waynesville Sr. High
Source: MARIS. This data may not be complete. We recommend contacting the local school district to confirm school assignments for this home.

