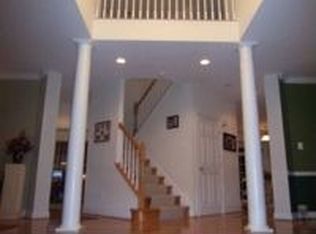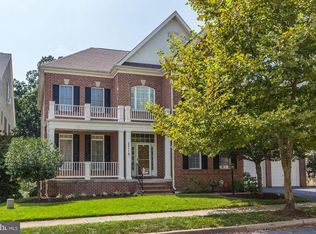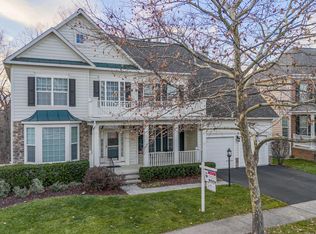Gorgeous single family home on fantastic lot! Enjoy your new home in Arora Hills bursting with upgrades AND backing to thick trees giving privacy. Enjoy the TREX deck and screened sunroom AND patio with stone sitting wall. Backyard maximizes the enjoyment of the wooded lot. The front of the home has a lovely front porch with plenty of room for lounging on warm summer days or chilly winter evenings. The entire main floor is covered in hardwood floors with the exception of the ceramic tiled kitchen. Run your business out of the spacious office. Custom built in cabinets, floating shelves and plantation blinds compliment the large family room of the kitchen. The spacious kitchen has an enormous island, cabinets galore and extra space for large dining table. Don't forget the incredibly handy pot-filler! That's right - you can fill you pots with water right on the stove. Upstairs has 4 large bedrooms, THREE full bathrooms and upper level laundry room. The garden master bath has a luxurious soaking tub with views to the woods. The fully finished, walk out basement is full of natural light from slider and full windows. A true 5th bedroom and full bath complete the enormous space. Enjoy the convenience of a central vacuum. This house appeal to the pickiest buyers and also has an HMS Home Warranty. Come live the dream and schedule your tour today.
This property is off market, which means it's not currently listed for sale or rent on Zillow. This may be different from what's available on other websites or public sources.



