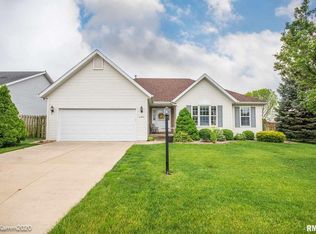Sold for $433,000 on 04/29/25
$433,000
2312 W Marks Pl, Dunlap, IL 61525
4beds
3,230sqft
Single Family Residence, Residential
Built in 2001
0.25 Acres Lot
$450,900 Zestimate®
$134/sqft
$3,734 Estimated rent
Home value
$450,900
$401,000 - $505,000
$3,734/mo
Zestimate® history
Loading...
Owner options
Explore your selling options
What's special
Step into luxury with this stunning 4-bedroom, 3.5-bathroom home that offers the perfect blend of comfort, style, and entertainment. The expansive living room welcomes you with warmth and versatility, perfect for hosting or relaxing. The updated kitchen is a chef’s paradise, featuring black appliances, sleek granite countertops, and spacious breakfast bar—ideal for meal prep and gatherings. The elegant formal dining room seamlessly blends sophistication with modern convenience, featuring a beautifully integrated coffee bar. Retreat to the primary suite, where vaulted ceilings, a walk-in closet, and a spa-like ensuite with dual vanities create a private oasis. But the real showstopper? The finished basement, complete with a built-in wet bar, family room, and bathroom, making it the ultimate hangout or guest retreat. Step outside into your fenced-in backyard paradise—a pergola-covered patio sets the scene for outdoor dining, while the composite deck and sparkling pool make every day feel like a vacation! This home truly has it all—don’t miss your chance to make it yours!
Zillow last checked: 8 hours ago
Listing updated: April 30, 2025 at 01:01pm
Listed by:
Troy Kerrn Office:309-282-1555,
Keller Williams Premier Realty
Bought with:
Sarah Knickerbocker, 471.020447
RE/MAX Traders Unlimited
Source: RMLS Alliance,MLS#: PA1256825 Originating MLS: Peoria Area Association of Realtors
Originating MLS: Peoria Area Association of Realtors

Facts & features
Interior
Bedrooms & bathrooms
- Bedrooms: 4
- Bathrooms: 4
- Full bathrooms: 3
- 1/2 bathrooms: 1
Bedroom 1
- Level: Upper
- Dimensions: 21ft 0in x 16ft 0in
Bedroom 2
- Level: Upper
- Dimensions: 13ft 0in x 12ft 0in
Bedroom 3
- Level: Upper
- Dimensions: 14ft 0in x 11ft 0in
Bedroom 4
- Level: Upper
- Dimensions: 13ft 0in x 10ft 0in
Other
- Level: Main
- Dimensions: 12ft 0in x 11ft 0in
Other
- Level: Basement
- Dimensions: 13ft 0in x 11ft 0in
Other
- Area: 940
Additional room
- Description: Storage Room 1
- Level: Basement
- Dimensions: 12ft 0in x 8ft 0in
Additional room 2
- Description: Storage Room 2
- Level: Basement
- Dimensions: 10ft 0in x 10ft 0in
Family room
- Level: Main
- Dimensions: 21ft 0in x 15ft 0in
Kitchen
- Level: Main
- Dimensions: 13ft 0in x 10ft 0in
Laundry
- Level: Upper
- Dimensions: 6ft 0in x 3ft 0in
Living room
- Level: Main
- Dimensions: 15ft 0in x 13ft 0in
Main level
- Area: 1154
Recreation room
- Level: Basement
- Dimensions: 41ft 0in x 14ft 0in
Upper level
- Area: 1136
Heating
- Forced Air
Cooling
- Central Air
Appliances
- Included: Dishwasher, Disposal, Range Hood, Microwave, Range, Refrigerator, Water Softener Owned, Washer, Dryer, Water Purifier, Gas Water Heater
Features
- Bar, Vaulted Ceiling(s), Wet Bar, Solid Surface Counter, Ceiling Fan(s), High Speed Internet
- Windows: Blinds
- Basement: Finished,Full
- Number of fireplaces: 1
- Fireplace features: Gas Log, Living Room
Interior area
- Total structure area: 2,290
- Total interior livable area: 3,230 sqft
Property
Parking
- Total spaces: 3
- Parking features: Attached, Oversized
- Attached garage spaces: 3
- Details: Number Of Garage Remotes: 0
Features
- Levels: Two
- Patio & porch: Deck, Patio
- Pool features: Above Ground
Lot
- Size: 0.25 Acres
- Dimensions: 81 x 135
- Features: Level
Details
- Additional structures: Shed(s)
- Parcel number: 0919454011
- Zoning description: residential
- Other equipment: Radon Mitigation System
Construction
Type & style
- Home type: SingleFamily
- Property subtype: Single Family Residence, Residential
Materials
- Frame, Brick, Vinyl Siding
- Foundation: Concrete Perimeter
- Roof: Shingle
Condition
- New construction: No
- Year built: 2001
Utilities & green energy
- Sewer: Public Sewer
- Water: Public, Ejector Pump
- Utilities for property: Cable Available
Community & neighborhood
Location
- Region: Dunlap
- Subdivision: Northbrook
HOA & financial
HOA
- Has HOA: Yes
- HOA fee: $135 annually
- Services included: Play Area
Price history
| Date | Event | Price |
|---|---|---|
| 4/29/2025 | Sold | $433,000+11%$134/sqft |
Source: | ||
| 4/3/2025 | Pending sale | $390,000$121/sqft |
Source: | ||
| 4/2/2025 | Listed for sale | $390,000+74.7%$121/sqft |
Source: | ||
| 4/26/2018 | Sold | $223,250$69/sqft |
Source: | ||
| 2/20/2018 | Listed for sale | $223,250-4%$69/sqft |
Source: Jim Maloof/REALTOR #1191557 | ||
Public tax history
| Year | Property taxes | Tax assessment |
|---|---|---|
| 2024 | $6,801 +4.7% | $86,160 +5% |
| 2023 | $6,494 +12.1% | $82,050 +12.2% |
| 2022 | $5,793 +4.1% | $73,130 +5% |
Find assessor info on the county website
Neighborhood: 61525
Nearby schools
GreatSchools rating
- 6/10Banner Elementary SchoolGrades: K-5Distance: 0.9 mi
- 9/10Dunlap Middle SchoolGrades: 6-8Distance: 3 mi
- 9/10Dunlap High SchoolGrades: 9-12Distance: 3.1 mi
Schools provided by the listing agent
- High: Dunlap
Source: RMLS Alliance. This data may not be complete. We recommend contacting the local school district to confirm school assignments for this home.

Get pre-qualified for a loan
At Zillow Home Loans, we can pre-qualify you in as little as 5 minutes with no impact to your credit score.An equal housing lender. NMLS #10287.
