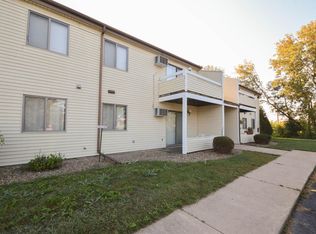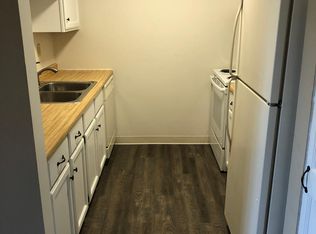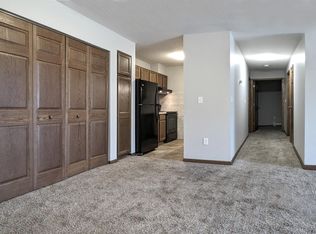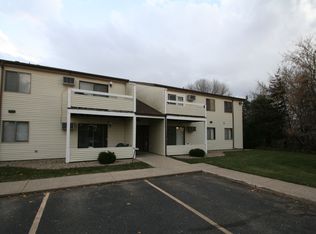Closed
$160,000
2312 Valleyhigh Dr NW #F102, Rochester, MN 55901
2beds
960sqft
Condominium
Built in 1980
-- sqft lot
$152,000 Zestimate®
$167/sqft
$1,216 Estimated rent
Home value
$152,000
$144,000 - $160,000
$1,216/mo
Zestimate® history
Loading...
Owner options
Explore your selling options
What's special
Completely remodeled main level luxury condo in NW Rochester! 2 bed, 1.5 bath with future in-unit laundry hookups, private master half bath, high speed internet access, fingerprint resistant stainless steel appliances, white shaker cabinets and granite countertops. Garbage/Recycling, Sewer/Water, and Heat included with HOA. Close to shopping and great restaurants and only minutes from downtown Rochester and Mayo Clinic. Your new home awaits!
Zillow last checked: 8 hours ago
Listing updated: May 06, 2025 at 06:52pm
Listed by:
Joseph Lawler 507-218-7299,
Minnesota Realty Company
Bought with:
Abbie Thiemann
Coldwell Banker River Valley,
Source: NorthstarMLS as distributed by MLS GRID,MLS#: 6491685
Facts & features
Interior
Bedrooms & bathrooms
- Bedrooms: 2
- Bathrooms: 2
- Full bathrooms: 1
- 1/2 bathrooms: 1
Bedroom 1
- Level: Main
- Area: 272 Square Feet
- Dimensions: 16 x 17
Bedroom 2
- Level: Main
- Area: 120 Square Feet
- Dimensions: 12 x 10
Primary bathroom
- Level: Main
- Area: 40 Square Feet
- Dimensions: 8 x 5
Bathroom
- Level: Main
- Area: 21 Square Feet
- Dimensions: 3 x 7
Dining room
- Level: Main
- Area: 117 Square Feet
- Dimensions: 9 x 13
Kitchen
- Level: Main
- Area: 64 Square Feet
- Dimensions: 8 x 8
Living room
- Level: Main
- Area: 169 Square Feet
- Dimensions: 13 x 13
Heating
- Baseboard, Boiler, Hot Water, Radiant
Cooling
- Wall Unit(s)
Appliances
- Included: Dishwasher, Disposal, Exhaust Fan, Microwave, Range, Refrigerator, Stainless Steel Appliance(s)
- Laundry: Coin-op Laundry Owned
Features
- Basement: None
- Has fireplace: No
Interior area
- Total structure area: 960
- Total interior livable area: 960 sqft
- Finished area above ground: 960
- Finished area below ground: 0
Property
Parking
- Total spaces: 1
- Parking features: Assigned, Asphalt, Shared Driveway, Guest, Paved
- Has garage: Yes
- Uncovered spaces: 1
Accessibility
- Accessibility features: Doors 36"+, No Stairs Internal
Features
- Levels: One
- Stories: 1
- Patio & porch: Patio
- Pool features: None
- Fencing: None
Lot
- Size: 871.20 sqft
- Features: Near Public Transit, Wooded, Zero Lot Line
Details
- Additional structures: Additional Garage
- Foundation area: 960
- Parcel number: 742733022658
- Zoning description: Residential-Multi-Family
Construction
Type & style
- Home type: Condo
- Property subtype: Condominium
- Attached to another structure: Yes
Materials
- Vinyl Siding, Frame
- Roof: Asphalt
Condition
- Age of Property: 45
- New construction: No
- Year built: 1980
Utilities & green energy
- Electric: Circuit Breakers, 100 Amp Service, Power Company: Rochester Public Utilities
- Gas: Electric
- Sewer: City Sewer/Connected
- Water: City Water/Connected
Community & neighborhood
Location
- Region: Rochester
- Subdivision: Valley View Village 2
HOA & financial
HOA
- Has HOA: Yes
- HOA fee: $180 monthly
- Amenities included: Laundry, Coin-op Laundry Owned, Concrete Floors & Walls
- Services included: Maintenance Structure, Hazard Insurance, Heating, Lawn Care, Maintenance Grounds, Parking, Trash, Snow Removal, Water
- Association name: Valley View Village Association Two
- Association phone: 507-292-0310
Other
Other facts
- Road surface type: Paved
Price history
| Date | Event | Price |
|---|---|---|
| 3/22/2024 | Sold | $160,000+0.1%$167/sqft |
Source: | ||
| 3/2/2024 | Pending sale | $159,900$167/sqft |
Source: | ||
| 2/23/2024 | Listed for sale | $159,900+18.4%$167/sqft |
Source: | ||
| 10/4/2022 | Sold | $135,000+50.8%$141/sqft |
Source: Public Record Report a problem | ||
| 3/2/2020 | Sold | $89,500-2.2%$93/sqft |
Source: Public Record Report a problem | ||
Public tax history
| Year | Property taxes | Tax assessment |
|---|---|---|
| 2025 | $1,430 +11% | $136,300 +33.2% |
| 2024 | $1,288 | $102,300 |
| 2023 | -- | $102,300 +2.4% |
Find assessor info on the county website
Neighborhood: 55901
Nearby schools
GreatSchools rating
- 5/10Sunset Terrace Elementary SchoolGrades: PK-5Distance: 0.3 mi
- 5/10John Marshall Senior High SchoolGrades: 8-12Distance: 0.8 mi
- 5/10John Adams Middle SchoolGrades: 6-8Distance: 1.3 mi
Schools provided by the listing agent
- Elementary: Sunset Terrace
- Middle: John Adams
- High: John Marshall
Source: NorthstarMLS as distributed by MLS GRID. This data may not be complete. We recommend contacting the local school district to confirm school assignments for this home.
Get a cash offer in 3 minutes
Find out how much your home could sell for in as little as 3 minutes with a no-obligation cash offer.
Estimated market value$152,000
Get a cash offer in 3 minutes
Find out how much your home could sell for in as little as 3 minutes with a no-obligation cash offer.
Estimated market value
$152,000



