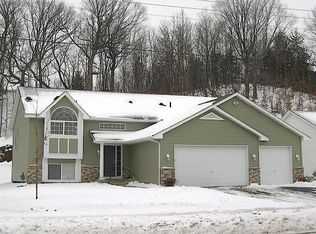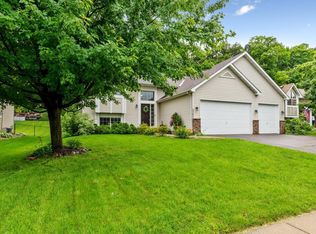Closed
$421,000
2312 Valley View Rd, Shakopee, MN 55379
3beds
1,996sqft
Single Family Residence
Built in 2004
0.3 Acres Lot
$430,300 Zestimate®
$211/sqft
$2,454 Estimated rent
Home value
$430,300
$396,000 - $465,000
$2,454/mo
Zestimate® history
Loading...
Owner options
Explore your selling options
What's special
Move-in ready Shakopee home has three bedrooms on one level with updated neutral decor throughout. Open main level living spaces with large windows, 10-foot ceilings, shaker style cabinetry, stainless steel appliances and granite counters. Massive lower level family room w/ gas FP, bar area and rough-in for third bath. Three-stall garage and stamped concrete patio in private backyard. Easy access to 169 and Highway 42 for communiting.
Zillow last checked: 8 hours ago
Listing updated: April 02, 2025 at 07:36am
Listed by:
John M. Canny 952-221-2818,
RE/MAX Advantage Plus
Bought with:
Ashley Harrison
RE/MAX Results
Source: NorthstarMLS as distributed by MLS GRID,MLS#: 6657784
Facts & features
Interior
Bedrooms & bathrooms
- Bedrooms: 3
- Bathrooms: 2
- Full bathrooms: 1
- 3/4 bathrooms: 1
Bedroom 1
- Level: Upper
- Area: 196 Square Feet
- Dimensions: 14x14
Bedroom 2
- Level: Upper
- Area: 110 Square Feet
- Dimensions: 11x10
Bedroom 3
- Level: Upper
- Area: 121 Square Feet
- Dimensions: 11x11
Bathroom
- Level: Upper
- Area: 54 Square Feet
- Dimensions: 9x6
Other
- Level: Lower
- Area: 96 Square Feet
- Dimensions: 12x8
Dining room
- Level: Main
- Area: 168 Square Feet
- Dimensions: 14x12
Family room
- Level: Lower
- Area: 364 Square Feet
- Dimensions: 28x13
Foyer
- Level: Main
- Area: 48 Square Feet
- Dimensions: 8x6
Kitchen
- Level: Main
- Area: 143 Square Feet
- Dimensions: 13x11
Living room
- Level: Main
- Area: 204 Square Feet
- Dimensions: 17x12
Patio
- Level: Main
- Area: 240 Square Feet
- Dimensions: 20x12
Walk in closet
- Level: Upper
- Area: 55 Square Feet
- Dimensions: 11x5
Heating
- Forced Air
Cooling
- Central Air
Appliances
- Included: Dishwasher, Gas Water Heater, Microwave, Refrigerator, Stainless Steel Appliance(s)
Features
- Basement: Daylight,Finished
- Number of fireplaces: 1
- Fireplace features: Family Room, Gas, Stone
Interior area
- Total structure area: 1,996
- Total interior livable area: 1,996 sqft
- Finished area above ground: 1,360
- Finished area below ground: 400
Property
Parking
- Total spaces: 3
- Parking features: Attached, Asphalt
- Attached garage spaces: 3
Accessibility
- Accessibility features: None
Features
- Levels: Three Level Split
- Patio & porch: Patio
- Fencing: Invisible
Lot
- Size: 0.30 Acres
- Dimensions: 102 x 166 x 56 x 172
Details
- Foundation area: 1360
- Parcel number: 273680020
- Zoning description: Residential-Single Family
Construction
Type & style
- Home type: SingleFamily
- Property subtype: Single Family Residence
Materials
- Vinyl Siding
- Roof: Asphalt
Condition
- Age of Property: 21
- New construction: No
- Year built: 2004
Utilities & green energy
- Gas: Natural Gas
- Sewer: City Sewer/Connected
- Water: City Water/Connected
Community & neighborhood
Location
- Region: Shakopee
- Subdivision: Audrella Add
HOA & financial
HOA
- Has HOA: No
Other
Other facts
- Road surface type: Paved
Price history
| Date | Event | Price |
|---|---|---|
| 3/31/2025 | Sold | $421,000+1.5%$211/sqft |
Source: | ||
| 2/28/2025 | Pending sale | $414,850$208/sqft |
Source: | ||
| 2/13/2025 | Listed for sale | $414,850+47.6%$208/sqft |
Source: | ||
| 9/28/2017 | Sold | $281,000+2.2%$141/sqft |
Source: | ||
| 8/3/2017 | Pending sale | $275,000$138/sqft |
Source: RE/MAX Results #4857559 Report a problem | ||
Public tax history
| Year | Property taxes | Tax assessment |
|---|---|---|
| 2024 | $4,152 -5.7% | $404,300 +3.9% |
| 2023 | $4,402 +11.9% | $389,100 -3.7% |
| 2022 | $3,934 +24.4% | $404,000 +28.1% |
Find assessor info on the county website
Neighborhood: 55379
Nearby schools
GreatSchools rating
- 8/10Sun Path Elementary SchoolGrades: K-5Distance: 0.7 mi
- 5/10Shakopee East Junior High SchoolGrades: 6-8Distance: 1.7 mi
- 7/10Shakopee Senior High SchoolGrades: 9-12Distance: 2.1 mi
Get a cash offer in 3 minutes
Find out how much your home could sell for in as little as 3 minutes with a no-obligation cash offer.
Estimated market value
$430,300
Get a cash offer in 3 minutes
Find out how much your home could sell for in as little as 3 minutes with a no-obligation cash offer.
Estimated market value
$430,300

