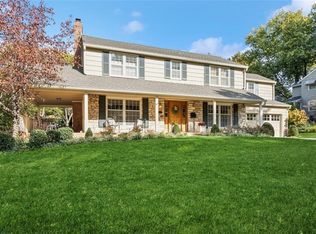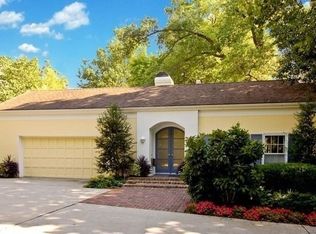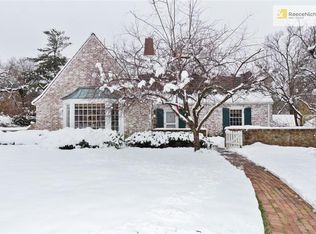Rare opportunity to own the most enchanting home on Eisenhower Pond! This hidden gem sits well off Tomahawk Rd. on a half-acre+, treed and manicured lot boasting lovely views of the pond and wildlife.This immaculate, fully-renovated (Wolfe Homes for Life) 4+bedroom/5+bath home oozes charm with high-end finishes throughout. No detail has been left untouched! A recent renovation includes the addition of a large main-floor primary bedroom suite with vaulted ceiling, walk-in closet/laundry room, and lovely bathroom. A stunning screened-in porch with both heating and cooling + fireplace overlooks the pond. The newly renovated kitchen features all stainless, high-end appliances, quartz countertops and beautiful views of the lushly landscaped yard and gorgeous brick patio. Three generous bedrooms and three bathrooms on the second floor, along with sitting room/study nook. Finished LL family room, craft room, office/workout room, and 5th non-conforming bedroom and full bath. Oversized attached garage with mud room, 2-car det. oversized garage, workshop + second floor studio. Mission Hills maintains the lake, the property line runs 1' from lake.Be sure to see list of features and upgrades in this incredibly special home! 2022-06-15
This property is off market, which means it's not currently listed for sale or rent on Zillow. This may be different from what's available on other websites or public sources.



