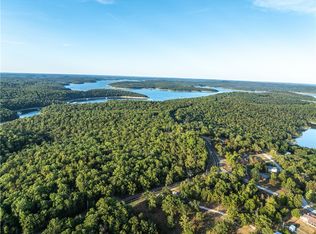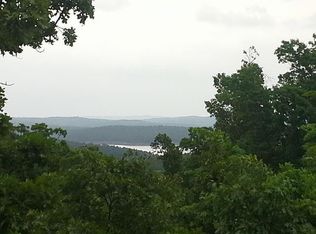Sold for $520,000
$520,000
2312 Sycamore Springs Rd, Mountain Home, AR 72653
3beds
2,495sqft
Single Family Residence, Lake Home
Built in ----
20.86 Acres Lot
$535,800 Zestimate®
$208/sqft
$2,053 Estimated rent
Home value
$535,800
Estimated sales range
Not available
$2,053/mo
Zestimate® history
Loading...
Owner options
Explore your selling options
What's special
Here is your chance to own an updated home with 20 AC M/L close to the lake! Just a few miles to George's Cove public use area and Tracy Ferry Marina. This 3 bedroom, 3 bathroom, 2 car attached garage and separate shop with upstairs loft, with a view of Lake Norfork is just what you need. New Roof in 2024. Nestled in a wooded area adjacent to Corp property, you have tons of privacy! 2 bedrooms on main level and large bedroom in walk out basement make for a great layout. Lots of wildlife including deer show up regularly. Country living yet just minutes to town, shopping, and hospital. Don't miss this great property. Make an appointment to see for yourself!
Zillow last checked: 8 hours ago
Listing updated: June 20, 2025 at 02:33pm
Listed by:
Tracy Cox 870-926-7743,
ERA DOTY REAL ESTATE MOUNTAIN HOME
Bought with:
Dauna Powell
PEGLAR REAL ESTATE GROUP
Source: Mountain Home MLS,MLS#: 130230
Facts & features
Interior
Bedrooms & bathrooms
- Bedrooms: 3
- Bathrooms: 3
- Full bathrooms: 3
- Main level bedrooms: 2
Primary bedroom
- Level: Main
- Area: 262.13
- Dimensions: 13.5 x 19.42
Bedroom 2
- Level: Main
- Area: 125.54
- Dimensions: 11.5 x 10.92
Bedroom 3
- Level: Lower
- Area: 242.08
- Dimensions: 17.5 x 13.83
Kitchen
- Level: Main
- Area: 211.83
- Dimensions: 20.5 x 10.33
Living room
- Level: Main
- Area: 341.64
- Dimensions: 16.33 x 20.92
Heating
- Central, Electric
Cooling
- Central Air, Electric
Appliances
- Included: Dishwasher, Refrigerator, Electric Range, Microwave, Washer, Dryer, Water Softener Owned
- Laundry: Washer/Dryer Hookups
Features
- Basement: 1/2
- Has fireplace: No
Interior area
- Total structure area: 2,495
- Total interior livable area: 2,495 sqft
Property
Parking
- Total spaces: 2
- Parking features: Garage
- Has garage: Yes
Features
- Body of water: Lake Norfork
Lot
- Size: 20.86 Acres
Details
- Parcel number: 00102304000
Construction
Type & style
- Home type: SingleFamily
- Property subtype: Single Family Residence, Lake Home
Materials
- Brick, Vinyl Siding
Community & neighborhood
Location
- Region: Mountain Home
- Subdivision: None
Price history
| Date | Event | Price |
|---|---|---|
| 6/20/2025 | Sold | $520,000-3.7%$208/sqft |
Source: Mountain Home MLS #130230 Report a problem | ||
| 5/3/2025 | Price change | $540,000-1.8%$216/sqft |
Source: Mountain Home MLS #130230 Report a problem | ||
| 2/2/2025 | Price change | $549,900-6.6%$220/sqft |
Source: Mountain Home MLS #130230 Report a problem | ||
| 12/2/2024 | Listed for sale | $588,900$236/sqft |
Source: Mountain Home MLS #130230 Report a problem | ||
| 11/25/2024 | Listing removed | $588,900$236/sqft |
Source: Mountain Home MLS #129787 Report a problem | ||
Public tax history
| Year | Property taxes | Tax assessment |
|---|---|---|
| 2024 | $1,824 -3.9% | $45,590 |
| 2023 | $1,899 -2.6% | $45,590 |
| 2022 | $1,949 -0.1% | $45,590 -0.1% |
Find assessor info on the county website
Neighborhood: 72653
Nearby schools
GreatSchools rating
- 7/10Arrie Goforth Elementary SchoolGrades: PK-6Distance: 6.5 mi
- 6/10Norfork High SchoolGrades: 7-12Distance: 6.6 mi
Get pre-qualified for a loan
At Zillow Home Loans, we can pre-qualify you in as little as 5 minutes with no impact to your credit score.An equal housing lender. NMLS #10287.

