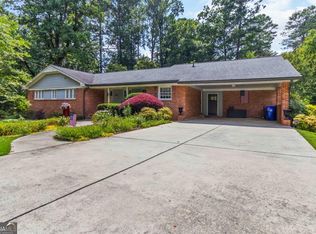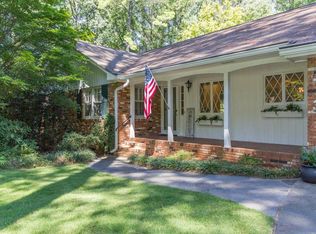Leafmore Hills ranches are flying off the shelf! Delightful mid-century ranch home in hot intown neighborhood w/ .5 acre lot and tree lined streets. 2018 refinished hardwoods, sep dining room, living room, deck perfect for entertaining, which overlooks large fenced backyard. Solid core interior doors! Terrace level large living space, additional bedroom, full bath, and large storage and laundry room. 2020 interior paint/water heater. South Peachtree Creek Trail within walking distance leads to Mason Mill Park. Short drive to I85, Children's, Vet Assoc, Emory, CDC.
This property is off market, which means it's not currently listed for sale or rent on Zillow. This may be different from what's available on other websites or public sources.

