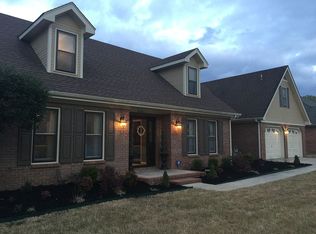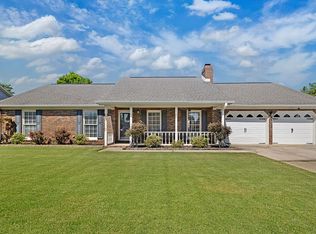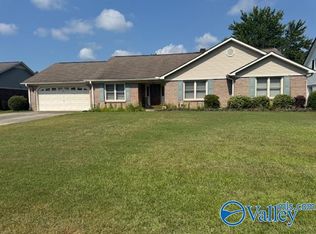Fantastic brick, 3 bedroom 2 1/2 bath home ready for you to entertain. Sit out by the pool or hang out in the large sunroom and watch the ball game while enjoying a drink at the bar. New carpet in bedrooms, Completely renovated master suite with large garden tub, separate shower with rain head and huge walk in closet. Livingroom has vaulted ceiling with large fireplace and natural gas logs with custom mantel and hardwood floors. Eat in kitchen with loads of cherry cabinets and stainless appliances. Office has trey ceiling and hardwood floors.
This property is off market, which means it's not currently listed for sale or rent on Zillow. This may be different from what's available on other websites or public sources.



