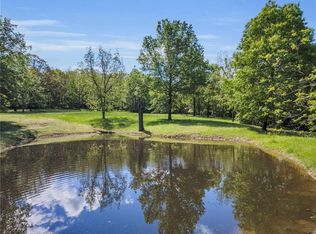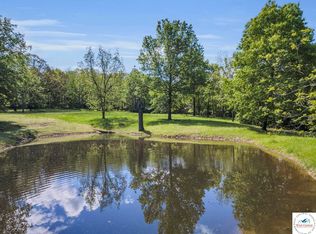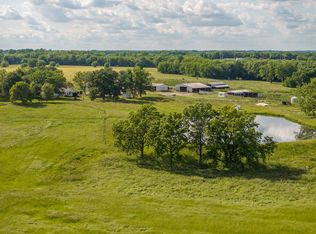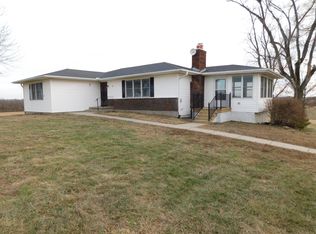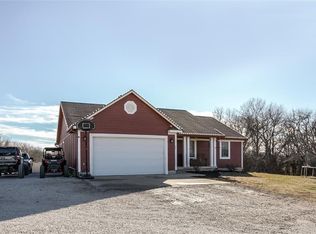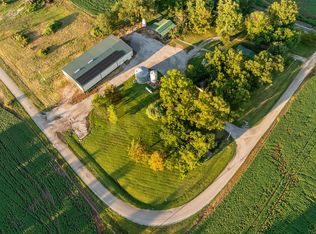NEW PRICE & NEW AMAZING PICS. Whether sipping coffee on the porch or gathering around the dining room table, every moment here is framed by natural beauty. The kitchen is a dream for any home chef, featuring newer appliances, a double oven perfect for baking, & abundant counter space. Recessed lighting throughout the home highlights the vaulted ceilings & welcoming foyer, enhancing the bright & airy feel. With a newer roof & a backup generator in place, this home is prepared for all seasons. This exceptional property offers the perfect blend of elegance & rural charm, making it an opportunity you won’t want to miss. Fiber Optic Internet Available! Escape to the tranquility of this stunning 10-acre rural retreat, offering a beautifully designed 3-bedroom home with a thoughtfully planned split master layout. The master suite is a true sanctuary, featuring his/hers vanities, a luxurious soaker tub, a spacious walk-in shower, & expansive his/hers walk-in closets. Large Mudroom connects the attached two-car garage. Designed to embrace the beauty of its surroundings, this custom-built home—crafted by renowned local builder Nick Saubers—has an additional living space/non-conforming room overlooking the stocked pond, making it an ideal office or peaceful retreat. Step outback to the entertainer’s covered patio, where a cement walkway leads to a serene forest backdrop. The property is designed for both function & charm, with a 6' crawl space featuring, cement walls, vapor barrier & dual access from inside & outside the home—offering both extra storage & safety during Midwest storms. The expansive shop accommodates 4 vehicles, has a concrete floor, full electric, and is already stubbed for a bathroom. A charming chicken coop remains with the property. Towering pecan trees line the winding driveway, crossing over a picturesque wet-weather creek, while black walnut trees sprinkle around the pond, complete with a fishing dock visible from the inviting front porch rocking chairs.
Active
Price cut: $5K (1/15)
$545,000
2312 SE Rattle Snake Hl, Butler, MO 64730
3beds
2,615sqft
Est.:
Single Family Residence
Built in 2006
10.17 Acres Lot
$-- Zestimate®
$208/sqft
$-- HOA
What's special
- 92 days |
- 494 |
- 11 |
Likely to sell faster than
Zillow last checked: 8 hours ago
Listing updated: January 19, 2026 at 03:16pm
Listing Provided by:
Terry Burks 816-302-5339,
Veterans Realty
Source: Heartland MLS as distributed by MLS GRID,MLS#: 2588683
Tour with a local agent
Facts & features
Interior
Bedrooms & bathrooms
- Bedrooms: 3
- Bathrooms: 2
- Full bathrooms: 2
Primary bedroom
- Features: Carpet, Ceiling Fan(s)
- Level: First
- Area: 247 Square Feet
- Dimensions: 13 x 19
Bedroom 2
- Features: Carpet, Ceiling Fan(s)
- Level: First
- Area: 168 Square Feet
- Dimensions: 12 x 14
Bedroom 3
- Features: Carpet, Ceiling Fan(s)
- Level: First
- Area: 168 Square Feet
- Dimensions: 12 x 14
Primary bathroom
- Features: Ceramic Tiles, Double Vanity, Separate Shower And Tub, Solid Surface Counter
- Level: First
Dining room
- Features: Wood Floor
- Level: First
- Area: 216 Square Feet
- Dimensions: 12 x 18
Kitchen
- Features: Ceramic Tiles, Kitchen Island, Pantry, Solid Surface Counter
- Level: First
- Area: 132 Square Feet
- Dimensions: 11 x 12
Laundry
- Features: Built-in Features, Ceramic Tiles
- Level: First
- Area: 81 Square Feet
- Dimensions: 9 x 9
Living room
- Features: Ceiling Fan(s), Indirect Lighting, Wood Floor
- Level: First
- Area: 288 Square Feet
- Dimensions: 16 x 18
Office
- Level: First
- Area: 81 Square Feet
- Dimensions: 9 x 9
Other
- Level: First
- Area: 117 Square Feet
- Dimensions: 9 x 13
Heating
- Electric, Heat Pump
Cooling
- Attic Fan, Electric
Appliances
- Included: Dishwasher, Double Oven, Exhaust Fan, Microwave
- Laundry: Laundry Room, Main Level
Features
- Ceiling Fan(s), Custom Cabinets, Pantry, Vaulted Ceiling(s), Walk-In Closet(s)
- Flooring: Carpet, Wood
- Doors: Storm Door(s)
- Windows: Window Coverings, Thermal Windows
- Basement: Concrete,Crawl Space,Interior Entry
- Has fireplace: No
Interior area
- Total structure area: 2,615
- Total interior livable area: 2,615 sqft
- Finished area above ground: 2,615
- Finished area below ground: 0
Property
Parking
- Total spaces: 6
- Parking features: Attached, Detached, Garage Door Opener, Off Street
- Attached garage spaces: 6
Features
- Patio & porch: Porch
- Spa features: Bath
- Fencing: Other,Partial
Lot
- Size: 10.17 Acres
- Features: Acreage, Estate Lot, Lake on Lot, Wooded
Details
- Additional structures: Outbuilding, Shed(s)
- Parcel number: 1803.205000000002.030
Construction
Type & style
- Home type: SingleFamily
- Architectural style: Traditional
- Property subtype: Single Family Residence
Materials
- Frame, Vinyl Siding
- Roof: Composition
Condition
- Year built: 2006
Details
- Builder name: Nick Saubers
Utilities & green energy
- Sewer: Septic Tank
- Water: Rural - Verify
Green energy
- Energy efficient items: Roof
Community & HOA
Community
- Security: Security System, Smoke Detector(s)
- Subdivision: Other
HOA
- Has HOA: No
- HOA name: n/a
Location
- Region: Butler
Financial & listing details
- Price per square foot: $208/sqft
- Tax assessed value: $226,200
- Annual tax amount: $2,582
- Date on market: 11/27/2025
- Listing terms: Cash,Conventional,FHA,USDA Loan,VA Loan
- Ownership: Private
- Road surface type: Gravel
Estimated market value
Not available
Estimated sales range
Not available
Not available
Price history
Price history
| Date | Event | Price |
|---|---|---|
| 1/15/2026 | Price change | $545,000-0.9%$208/sqft |
Source: | ||
| 11/27/2025 | Listed for sale | $550,000+0%$210/sqft |
Source: | ||
| 3/27/2025 | Sold | -- |
Source: | ||
| 2/20/2025 | Pending sale | $549,900$210/sqft |
Source: | ||
| 2/8/2025 | Listed for sale | $549,900+59.4%$210/sqft |
Source: | ||
| 6/26/2019 | Listing removed | $345,000$132/sqft |
Source: Western MO Realty, LLC #2127780 Report a problem | ||
| 5/24/2019 | Price change | $345,000-1.4%$132/sqft |
Source: Western MO Realty, LLC #2127780 Report a problem | ||
| 8/31/2018 | Listed for sale | $350,000$134/sqft |
Source: Western MO Realty, LLC #2127780 Report a problem | ||
| 6/20/2017 | Listing removed | $350,000$134/sqft |
Source: Western MO Realty, LLC #2029147 Report a problem | ||
| 2/10/2017 | Listed for sale | $350,000$134/sqft |
Source: Western MO Realty, LLC #2029147 Report a problem | ||
Public tax history
Public tax history
| Year | Property taxes | Tax assessment |
|---|---|---|
| 2024 | -- | $42,980 |
| 2023 | -- | $42,980 +12% |
| 2022 | -- | $38,380 -0.5% |
| 2021 | -- | $38,590 |
| 2020 | -- | $38,590 |
| 2019 | -- | $38,590 |
| 2018 | -- | $38,590 |
| 2017 | -- | $38,590 -3.9% |
| 2016 | -- | $40,150 |
| 2015 | -- | $40,150 -81% |
| 2013 | -- | $211,300 |
Find assessor info on the county website
BuyAbility℠ payment
Est. payment
$2,878/mo
Principal & interest
$2596
Property taxes
$282
Climate risks
Neighborhood: 64730
Nearby schools
GreatSchools rating
- 4/10Butler Elementary SchoolGrades: K-5Distance: 4.9 mi
- 4/10Butler High SchoolGrades: 6-12Distance: 4.5 mi
Schools provided by the listing agent
- Elementary: Butler
- Middle: Butler
- High: Butler
Source: Heartland MLS as distributed by MLS GRID. This data may not be complete. We recommend contacting the local school district to confirm school assignments for this home.
