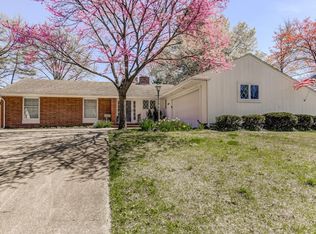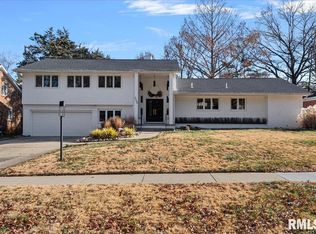Sold for $300,000 on 03/06/24
$300,000
2312 S Wiggins Ave, Springfield, IL 62704
3beds
3,123sqft
Single Family Residence, Residential
Built in 1966
0.26 Acres Lot
$-- Zestimate®
$96/sqft
$3,137 Estimated rent
Home value
Not available
Estimated sales range
Not available
$3,137/mo
Zestimate® history
Loading...
Owner options
Explore your selling options
What's special
This classic brick 3 bedroom, 2.5 bathroom ranch has a secret...an amazing great room addition with a gas fireplace, hardwood floors and a loft! As you pull up to 2312 S Wiggins and you'll notice the extra wide driveway to accommodate your guests, poured in 2014. Step inside and you'll note the beautiful hardwood floors installed in 2008 throughout the foyer, living, dining room, and hallway. The living room is light-filled and features a picture window overlooking the fenced back yard while the dining room offers a sliding door to step out onto the poured concrete patio for easy entertaining! The kitchen is perfectly situated at the center of the action and features a lovely breakfast nook. Continue on from the dining room to enter the great room with soaring ceilings and exposed framing. This room has it's own HVAC system to keep you comfortable year-round! And for even more entertaining or hobby space, the basement was finished with vinyl plank flooring and freshly painted in 2023 and also offers a half bathroom and laundry room. Back upstairs the bedrooms are all roomy and feature ample closet space. The primary has it's own ensuite while the other two shared a hall full bath. One of the bedrooms has a built in bookshelf area that lends itself well to a work from home office. Schedule your tour to discover all that this home has to offer! Pre-inspected for buyer confidence! Seller is a licensed real estate broker.
Zillow last checked: 8 hours ago
Listing updated: March 08, 2024 at 12:01pm
Listed by:
Megan M Pressnall Offc:217-787-7000,
The Real Estate Group, Inc.
Bought with:
Jane A Locascio, 475124132
The Real Estate Group, Inc.
Source: RMLS Alliance,MLS#: CA1026935 Originating MLS: Capital Area Association of Realtors
Originating MLS: Capital Area Association of Realtors

Facts & features
Interior
Bedrooms & bathrooms
- Bedrooms: 3
- Bathrooms: 3
- Full bathrooms: 2
- 1/2 bathrooms: 1
Bedroom 1
- Level: Main
- Dimensions: 13ft 4in x 16ft 9in
Bedroom 2
- Level: Main
- Dimensions: 13ft 0in x 16ft 1in
Bedroom 3
- Level: Main
- Dimensions: 11ft 1in x 15ft 1in
Other
- Level: Main
- Dimensions: 16ft 2in x 12ft 0in
Other
- Area: 668
Family room
- Level: Basement
- Dimensions: 14ft 11in x 19ft 6in
Great room
- Level: Main
- Dimensions: 21ft 9in x 23ft 3in
Kitchen
- Level: Main
- Dimensions: 20ft 4in x 10ft 3in
Laundry
- Level: Basement
- Dimensions: 17ft 7in x 9ft 9in
Living room
- Level: Main
- Dimensions: 15ft 5in x 22ft 11in
Main level
- Area: 2455
Heating
- Forced Air
Cooling
- Zoned, Central Air
Appliances
- Included: Dishwasher, Disposal, Range Hood, Microwave, Range, Refrigerator, Gas Water Heater
Features
- Ceiling Fan(s)
- Windows: Replacement Windows, Window Treatments, Blinds
- Basement: Crawl Space,Partial,Partially Finished
- Number of fireplaces: 1
- Fireplace features: Gas Starter, Gas Log, Great Room
Interior area
- Total structure area: 2,455
- Total interior livable area: 3,123 sqft
Property
Parking
- Total spaces: 2
- Parking features: Attached, On Street
- Attached garage spaces: 2
- Has uncovered spaces: Yes
- Details: Number Of Garage Remotes: 1
Features
- Patio & porch: Patio
Lot
- Size: 0.26 Acres
- Dimensions: 75 x 150
- Features: Level
Details
- Parcel number: 22050378006
Construction
Type & style
- Home type: SingleFamily
- Architectural style: Ranch
- Property subtype: Single Family Residence, Residential
Materials
- Frame, Aluminum Siding, Brick
- Foundation: Concrete Perimeter
- Roof: Shingle
Condition
- New construction: No
- Year built: 1966
Utilities & green energy
- Sewer: Public Sewer
- Water: Public
Community & neighborhood
Location
- Region: Springfield
- Subdivision: Cherry Hills
Price history
| Date | Event | Price |
|---|---|---|
| 3/6/2024 | Sold | $300,000+0%$96/sqft |
Source: | ||
| 1/28/2024 | Pending sale | $299,900$96/sqft |
Source: | ||
| 1/24/2024 | Listed for sale | $299,900$96/sqft |
Source: | ||
Public tax history
| Year | Property taxes | Tax assessment |
|---|---|---|
| 2015 | $4,497 +1.1% | $59,804 +0.6% |
| 2014 | $4,448 +2.3% | $59,418 -0.4% |
| 2013 | $4,349 +1.9% | $59,676 |
Find assessor info on the county website
Neighborhood: 62704
Nearby schools
GreatSchools rating
- 5/10Butler Elementary SchoolGrades: K-5Distance: 0.9 mi
- 3/10Benjamin Franklin Middle SchoolGrades: 6-8Distance: 0.5 mi
- 2/10Springfield Southeast High SchoolGrades: 9-12Distance: 3.2 mi
Schools provided by the listing agent
- Elementary: Butler
- Middle: Benjamin Franklin
- High: Springfield Southeast
Source: RMLS Alliance. This data may not be complete. We recommend contacting the local school district to confirm school assignments for this home.

Get pre-qualified for a loan
At Zillow Home Loans, we can pre-qualify you in as little as 5 minutes with no impact to your credit score.An equal housing lender. NMLS #10287.

