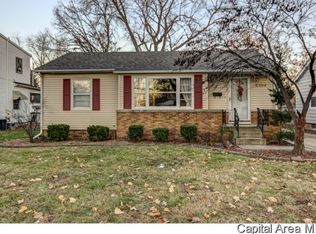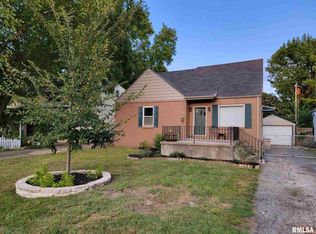Sold for $147,000 on 07/21/23
$147,000
2312 S College St, Springfield, IL 62704
2beds
2,125sqft
Single Family Residence, Residential
Built in 1952
7,500 Square Feet Lot
$166,100 Zestimate®
$69/sqft
$1,533 Estimated rent
Home value
$166,100
$158,000 - $176,000
$1,533/mo
Zestimate® history
Loading...
Owner options
Explore your selling options
What's special
Looking for a charmer? Look no further! This 2-3 Bedroom brick ranch home has everything you're looking for. The spacious main floor living room is wide open to the formal dining room which leads into an additional vaulted family room area complete with a gas fireplace that you'll be sure to spend most of your time in! Both bedrooms are on the main floor and the primary bedroom has a huge walk in closet. Tons of storage in the Kitchen and stainless steel appliances. Downstairs you will be delighted to find another living area with hot tub, full bathroom, and additional spacious room that offers 3rd bedroom potential (no egress window). Relax or entertain out back in the fully fenced yard and on the large deck!
Zillow last checked: 8 hours ago
Listing updated: July 21, 2023 at 01:01pm
Listed by:
Rebecca L Hendricks Pref:217-725-8455,
The Real Estate Group, Inc.
Bought with:
Debra Sarsany, 475118739
The Real Estate Group, Inc.
Source: RMLS Alliance,MLS#: CA1022854 Originating MLS: Capital Area Association of Realtors
Originating MLS: Capital Area Association of Realtors

Facts & features
Interior
Bedrooms & bathrooms
- Bedrooms: 2
- Bathrooms: 2
- Full bathrooms: 2
Bedroom 1
- Level: Main
- Dimensions: 11ft 1in x 16ft 1in
Bedroom 2
- Level: Main
- Dimensions: 11ft 6in x 9ft 4in
Other
- Level: Main
- Dimensions: 9ft 2in x 12ft 8in
Other
- Area: 877
Additional room
- Description: Potential 3rd BR Bsmnt
Family room
- Level: Lower
- Dimensions: 22ft 0in x 10ft 5in
Kitchen
- Level: Main
- Dimensions: 11ft 6in x 9ft 1in
Living room
- Level: Main
- Dimensions: 23ft 1in x 12ft 6in
Main level
- Area: 1248
Heating
- Forced Air
Cooling
- Central Air
Appliances
- Included: Dishwasher, Disposal, Dryer, Range Hood, Microwave, Range, Refrigerator, Washer, Gas Water Heater
Features
- Ceiling Fan(s)
- Windows: Replacement Windows, Window Treatments
- Basement: Full,Partially Finished
- Number of fireplaces: 2
- Fireplace features: Family Room, Gas Log, Recreation Room
Interior area
- Total structure area: 1,248
- Total interior livable area: 2,125 sqft
Property
Parking
- Total spaces: 1
- Parking features: Detached
- Garage spaces: 1
Features
- Patio & porch: Deck
- Has spa: Yes
- Spa features: Private
Lot
- Size: 7,500 sqft
- Dimensions: 50 x 150
- Features: Level
Details
- Additional structures: Shed(s)
- Parcel number: 2204.0453004
- Other equipment: Radon Mitigation System
Construction
Type & style
- Home type: SingleFamily
- Architectural style: Ranch
- Property subtype: Single Family Residence, Residential
Materials
- Frame, Brick, Vinyl Siding
- Foundation: Block
- Roof: Shingle
Condition
- New construction: No
- Year built: 1952
Utilities & green energy
- Sewer: Public Sewer
- Water: Public
Community & neighborhood
Security
- Security features: Security System
Location
- Region: Springfield
- Subdivision: None
Other
Other facts
- Road surface type: Paved
Price history
| Date | Event | Price |
|---|---|---|
| 7/21/2023 | Sold | $147,000+8.1%$69/sqft |
Source: | ||
| 6/16/2023 | Pending sale | $136,000$64/sqft |
Source: | ||
| 6/14/2023 | Listed for sale | $136,000+43.2%$64/sqft |
Source: | ||
| 9/23/2016 | Sold | $95,000-4.5%$45/sqft |
Source: | ||
| 8/17/2016 | Pending sale | $99,500$47/sqft |
Source: Re/Max Professionals #164869 | ||
Public tax history
| Year | Property taxes | Tax assessment |
|---|---|---|
| 2024 | $3,301 +10.9% | $50,295 +12.6% |
| 2023 | $2,976 +5.9% | $44,656 +5.4% |
| 2022 | $2,810 +4.9% | $42,361 +3.9% |
Find assessor info on the county website
Neighborhood: 62704
Nearby schools
GreatSchools rating
- 3/10Black Hawk Elementary SchoolGrades: K-5Distance: 0.2 mi
- 2/10Jefferson Middle SchoolGrades: 6-8Distance: 1.5 mi
- 2/10Springfield Southeast High SchoolGrades: 9-12Distance: 1.9 mi
Schools provided by the listing agent
- Elementary: Jefferson
- Middle: Blackhawk
- High: Southeastern
Source: RMLS Alliance. This data may not be complete. We recommend contacting the local school district to confirm school assignments for this home.

Get pre-qualified for a loan
At Zillow Home Loans, we can pre-qualify you in as little as 5 minutes with no impact to your credit score.An equal housing lender. NMLS #10287.

