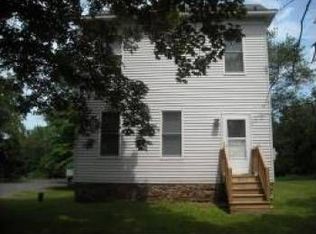MILLION DOLLAR VIEWS AT HALF THE PRICE! This 4 BR Colonial HAS IT ALL. A wonderful flow inside and out nestled on 1.8 Acres just opposite Neshanic Valley Golf Course. Enjoy the Peace and Tranquility. Updated Baths, Huge Country Kitchen with Bay Window nature views and opens to Family Rm with Cathedral Ceiling, Skylights and Stone Fireplace. Ample Living Room has hardwood beneath carpet and leads to Formal Dining Rm and nicely flows to the Country Kitchen with wonderful light--it must be experienced. Family Rm leads to Screened and Open Decks providing the very best in outdoor living. Bedrooms are upstairs with Updated Main and Master Bath, Full Unfinished Basement includes Washer/Dryer and offers expansion possibilities from Home Theater to Recreation Room. Home has plenty of storage including Outdoor Gardening Shed.
This property is off market, which means it's not currently listed for sale or rent on Zillow. This may be different from what's available on other websites or public sources.
