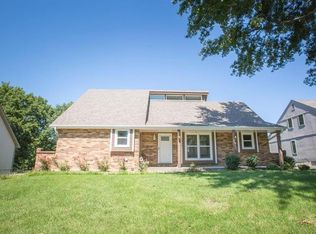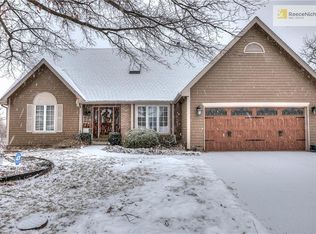Sold
Price Unknown
2312 Rhonda Rd, Excelsior Springs, MO 64024
4beds
3,185sqft
Single Family Residence
Built in 1987
0.29 Acres Lot
$301,000 Zestimate®
$--/sqft
$2,652 Estimated rent
Home value
$301,000
$277,000 - $328,000
$2,652/mo
Zestimate® history
Loading...
Owner options
Explore your selling options
What's special
PRICE REDUCTION!
This home is awaiting your personal touch and a bit of care. It's primed for you to renovate and restore to its former charm. Situated in a tranquil and sought-after neighborhood, this residence features four bedrooms, 2.5 baths, and a main-level primary suite with a Hollywood bathroom. Laundry on main. Additionally, it offers a two-car garage and is located on a peaceful cul-de-sac. With a generous 3,185 square feet of living space and finished basement, there's plenty of room to make this house your dream home. This home is being sold In Its Present Condition, AS-IS. Seller will not make repairs.
Zillow last checked: 8 hours ago
Listing updated: October 21, 2024 at 11:55am
Listing Provided by:
Jeffrey Fielder 816-830-8547,
RE/MAX Elite, REALTORS,
B J Ersery 913-908-8049,
RE/MAX Elite, REALTORS
Bought with:
Manley Home Team
RE/MAX Area Real Estate
Source: Heartland MLS as distributed by MLS GRID,MLS#: 2459728
Facts & features
Interior
Bedrooms & bathrooms
- Bedrooms: 4
- Bathrooms: 3
- Full bathrooms: 2
- 1/2 bathrooms: 1
Primary bedroom
- Features: Carpet, Ceiling Fan(s)
- Level: First
Bedroom 2
- Features: Carpet, Ceiling Fan(s)
- Level: Second
- Area: 143 Square Feet
- Dimensions: 13 x 11
Bedroom 3
- Features: Carpet, Ceiling Fan(s)
- Level: Second
- Area: 165 Square Feet
- Dimensions: 15 x 11
Bedroom 4
- Features: Carpet
- Level: Basement
- Area: 121 Square Feet
- Dimensions: 11 x 11
Dining room
- Features: Carpet
- Level: First
Family room
- Features: Carpet
- Level: Basement
- Area: 247 Square Feet
- Dimensions: 19 x 13
Kitchen
- Features: Carpet, Pantry
- Level: First
- Area: 209 Square Feet
- Dimensions: 19 x 11
Living room
- Features: Carpet, Ceiling Fan(s)
- Level: First
- Area: 312 Square Feet
- Dimensions: 24 x 13
Heating
- Forced Air, Natural Gas
Cooling
- Attic Fan, Electric
Appliances
- Included: Dishwasher, Disposal, Microwave, Built-In Electric Oven
- Laundry: Main Level, Off The Kitchen
Features
- Ceiling Fan(s), Pantry
- Doors: Storm Door(s)
- Windows: Window Coverings, Wood Frames
- Basement: Concrete,Full,Walk-Out Access
- Has fireplace: No
Interior area
- Total structure area: 3,185
- Total interior livable area: 3,185 sqft
- Finished area above ground: 1,885
- Finished area below ground: 1,300
Property
Parking
- Total spaces: 2
- Parking features: Built-In, Garage Door Opener, Garage Faces Rear
- Attached garage spaces: 2
Features
- Patio & porch: Deck, Patio, Porch
Lot
- Size: 0.29 Acres
- Dimensions: 77 x 142
- Features: City Lot
Details
- Parcel number: 08909000215.00
- Special conditions: As Is
Construction
Type & style
- Home type: SingleFamily
- Architectural style: Traditional
- Property subtype: Single Family Residence
Materials
- Frame, Wood Siding
- Roof: Composition
Condition
- Year built: 1987
Utilities & green energy
- Sewer: Public Sewer
- Water: Public
Community & neighborhood
Security
- Security features: Smoke Detector(s)
Location
- Region: Excelsior Springs
- Subdivision: Kings Suburban Estates
HOA & financial
HOA
- Has HOA: No
Other
Other facts
- Listing terms: Cash,Conventional
- Ownership: Private
Price history
| Date | Event | Price |
|---|---|---|
| 1/30/2024 | Sold | -- |
Source: | ||
| 12/27/2023 | Pending sale | $244,900$77/sqft |
Source: | ||
| 12/26/2023 | Listed for sale | $244,900$77/sqft |
Source: | ||
| 12/18/2023 | Pending sale | $244,900$77/sqft |
Source: | ||
| 12/11/2023 | Price change | $244,900-2%$77/sqft |
Source: | ||
Public tax history
| Year | Property taxes | Tax assessment |
|---|---|---|
| 2025 | -- | $42,940 -5.9% |
| 2024 | $3,199 +0.6% | $45,620 |
| 2023 | $3,180 +9% | $45,620 +10.8% |
Find assessor info on the county website
Neighborhood: 64024
Nearby schools
GreatSchools rating
- 4/10Cornerstone ElementaryGrades: PK-5Distance: 1.7 mi
- 3/10Excelsior Springs Middle SchoolGrades: 6-8Distance: 1.4 mi
- 5/10Excelsior Springs High SchoolGrades: 9-12Distance: 1.4 mi
Schools provided by the listing agent
- Elementary: Westview
- Middle: Excelsior Springs
- High: Excelsior
Source: Heartland MLS as distributed by MLS GRID. This data may not be complete. We recommend contacting the local school district to confirm school assignments for this home.
Get a cash offer in 3 minutes
Find out how much your home could sell for in as little as 3 minutes with a no-obligation cash offer.
Estimated market value$301,000
Get a cash offer in 3 minutes
Find out how much your home could sell for in as little as 3 minutes with a no-obligation cash offer.
Estimated market value
$301,000

