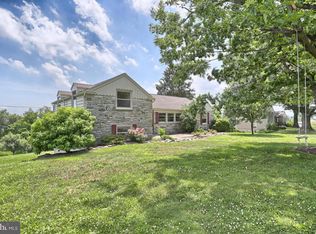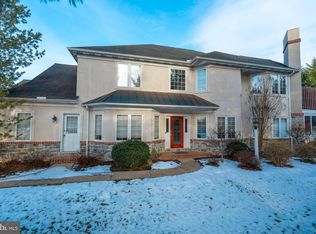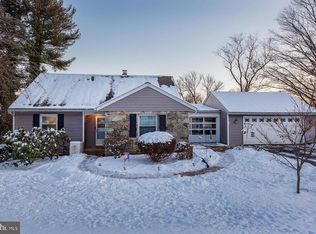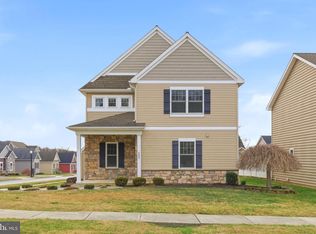Welcome to 2312 Raleigh Drive, a beautifully crafted like-new home set on a quiet, wooded corner lot in the Blossom Hill neighborhood of Manheim Township. Built just three years ago by Jon Warner Homes, this custom four-bedroom residence boasts comfort, flexibility, and thoughtful design throughout. Inside, you’ll find a first-floor primary suite for easy living, as well as a second bedroom on the main level with its own private bath, perfect for guests or family. Upstairs, two more bedrooms share an adjacent full bath, along with a versatile den or office, and a spacious rec room that can also serve as a fifth bedroom. The lower level, constructed with Superior Walls, is ready for your finishing touches. It’s already plumbed for a full bath and provides potential for a rec room and additional bedroom, while still providing ample storage space. Throughout the main floor, nine-foot ceilings enhance the sense of openness. The living room is highlighted by a cozy gas fireplace. The kitchen and dining area are designed for both function and style, featuring a large walk-in butler’s pantry with abundant storage space for food, kitchen essentials, and even the possibility of a portable coffee station. Just off the dining area, a screened porch offers a peaceful retreat for relaxing and opens to a paver patio. The oversized garage adds to the home's practicality, with extra space for storage cabinets and a convenient bump-out ideal for yard tools or equipment. You'll also appreciate the extended driveway, offering plenty of extra parking space. Together with an ideal location, this home combines tranquility with accessibility to everything you need. Move-in ready and waiting for its next chapter, this home invites you to schedule a private tour today.
Under contract
$685,000
2312 Raleigh Dr, Lancaster, PA 17601
4beds
2,722sqft
Est.:
Single Family Residence
Built in 2023
0.35 Acres Lot
$-- Zestimate®
$252/sqft
$-- HOA
What's special
First-floor primary suiteQuiet wooded corner lotSpacious rec roomVersatile den or officePaver patioCozy gas fireplaceNine-foot ceilings
- 37 days |
- 1,995 |
- 62 |
Zillow last checked: 8 hours ago
Listing updated: February 02, 2026 at 09:03am
Listed by:
Anne M Lusk 717-271-9339,
Lusk & Associates Sotheby's International Realty 7172919101
Source: Bright MLS,MLS#: PALA2081622
Facts & features
Interior
Bedrooms & bathrooms
- Bedrooms: 4
- Bathrooms: 4
- Full bathrooms: 3
- 1/2 bathrooms: 1
- Main level bathrooms: 3
- Main level bedrooms: 2
Rooms
- Room types: Living Room, Dining Room, Primary Bedroom, Bedroom 2, Kitchen, Den, Basement, Bedroom 1, Laundry, Recreation Room, Bathroom 2, Primary Bathroom, Full Bath, Half Bath
Primary bedroom
- Features: Attached Bathroom, Ceiling Fan(s), Flooring - Carpet, Walk-In Closet(s), Window Treatments
- Level: Main
- Area: 195 Square Feet
- Dimensions: 13 X 15
Bedroom 1
- Features: Ceiling Fan(s), Flooring - Carpet, Window Treatments
- Level: Upper
- Area: 182 Square Feet
- Dimensions: 13 X 14
Bedroom 2
- Features: Attached Bathroom, Flooring - Carpet, Window Treatments
- Level: Main
- Area: 143 Square Feet
- Dimensions: 11 X 13
Bedroom 2
- Features: Ceiling Fan(s), Flooring - Carpet, Window Treatments
- Level: Upper
- Area: 156 Square Feet
- Dimensions: 12 X 13
Primary bathroom
- Features: Bathroom - Walk-In Shower, Double Sink, Flooring - Luxury Vinyl Plank
- Level: Main
- Area: 108 Square Feet
- Dimensions: 9 X 12
Bathroom 2
- Features: Bathroom - Stall Shower, Flooring - Luxury Vinyl Plank
- Level: Main
- Area: 48 Square Feet
- Dimensions: 6 X 8
Basement
- Features: Basement - Unfinished
- Level: Lower
- Area: 1280 Square Feet
- Dimensions: 32 X 40
Den
- Features: Ceiling Fan(s), Flooring - Luxury Vinyl Plank, Window Treatments
- Level: Upper
- Area: 110 Square Feet
- Dimensions: 10 X 11
Dining room
- Features: Flooring - Luxury Vinyl Plank, Window Treatments
- Level: Main
- Area: 112 Square Feet
- Dimensions: 8 X 14
Other
- Features: Bathroom - Tub Shower, Double Sink, Flooring - Luxury Vinyl Plank
- Level: Upper
Half bath
- Features: Flooring - Luxury Vinyl Plank
- Level: Main
Kitchen
- Features: Breakfast Bar, Granite Counters, Dining Area, Flooring - Luxury Vinyl Plank, Kitchen - Propane Cooking, Pantry
- Level: Main
- Area: 195 Square Feet
- Dimensions: 13 X 15
Laundry
- Features: Built-in Features, Flooring - Luxury Vinyl Plank
- Level: Main
- Area: 49 Square Feet
- Dimensions: 7 X 7
Living room
- Features: Ceiling Fan(s), Fireplace - Gas, Flooring - Luxury Vinyl Plank, Window Treatments
- Level: Main
- Area: 304 Square Feet
- Dimensions: 16 X 19
Recreation room
- Features: Ceiling Fan(s), Flooring - Carpet, Window Treatments
- Level: Upper
- Area: 380 Square Feet
- Dimensions: 19 X 20
Screened porch
- Level: Main
- Area: 136 Square Feet
- Dimensions: 8 X 17
Heating
- Forced Air, Propane
Cooling
- Central Air, Electric
Appliances
- Included: Microwave, Built-In Range, Dishwasher, Disposal, Oven, Oven/Range - Gas, Range Hood, Refrigerator, Stainless Steel Appliance(s), Water Treat System, Water Heater
- Laundry: Laundry Room
Features
- Bathroom - Stall Shower, Bathroom - Tub Shower, Bathroom - Walk-In Shower, Breakfast Area, Built-in Features, Butlers Pantry, Ceiling Fan(s), Combination Kitchen/Dining, Dining Area, Entry Level Bedroom, Family Room Off Kitchen, Pantry, Primary Bath(s), Recessed Lighting, Walk-In Closet(s)
- Flooring: Carpet
- Windows: Window Treatments
- Basement: Interior Entry,Unfinished
- Number of fireplaces: 1
Interior area
- Total structure area: 2,722
- Total interior livable area: 2,722 sqft
- Finished area above ground: 2,722
- Finished area below ground: 0
Video & virtual tour
Property
Parking
- Total spaces: 2
- Parking features: Garage Faces Front, Inside Entrance, Oversized, Driveway, Attached
- Attached garage spaces: 2
- Has uncovered spaces: Yes
Accessibility
- Accessibility features: None
Features
- Levels: Two
- Stories: 2
- Patio & porch: Patio, Screened Porch
- Pool features: None
Lot
- Size: 0.35 Acres
- Features: Corner Lot, Wooded, Corner Lot/Unit
Details
- Additional structures: Above Grade, Below Grade
- Parcel number: 3908609500000
- Zoning: RESIDENTIAL
- Special conditions: Standard
Construction
Type & style
- Home type: SingleFamily
- Architectural style: Traditional
- Property subtype: Single Family Residence
Materials
- Frame, Vinyl Siding
- Foundation: Crawl Space, Passive Radon Mitigation, Other
Condition
- New construction: No
- Year built: 2023
Utilities & green energy
- Sewer: Public Sewer
- Water: Public
Community & HOA
Community
- Subdivision: Blossom Hill
HOA
- Has HOA: No
Location
- Region: Lancaster
- Municipality: MANHEIM TWP
Financial & listing details
- Price per square foot: $252/sqft
- Tax assessed value: $401,800
- Annual tax amount: $8,915
- Date on market: 1/9/2026
- Listing agreement: Exclusive Right To Sell
- Listing terms: Cash,Conventional,VA Loan
- Inclusions: See Items Staying In Mls Documents
- Exclusions: See Reserved Items In Mls Documents
- Ownership: Fee Simple
Estimated market value
Not available
Estimated sales range
Not available
Not available
Price history
Price history
| Date | Event | Price |
|---|---|---|
| 2/2/2026 | Contingent | $685,000$252/sqft |
Source: | ||
| 1/9/2026 | Listed for sale | $685,000-0.7%$252/sqft |
Source: | ||
| 1/9/2026 | Listing removed | $689,900$253/sqft |
Source: | ||
| 10/8/2025 | Price change | $689,900-1.1%$253/sqft |
Source: | ||
| 8/18/2025 | Listed for sale | $697,400-0.4%$256/sqft |
Source: | ||
Public tax history
Public tax history
| Year | Property taxes | Tax assessment |
|---|---|---|
| 2025 | $8,915 +631.8% | $401,800 +613.7% |
| 2024 | $1,218 -59.9% | $56,300 -61% |
| 2023 | $3,041 +1.7% | $144,300 |
Find assessor info on the county website
BuyAbility℠ payment
Est. payment
$4,130/mo
Principal & interest
$3182
Property taxes
$708
Home insurance
$240
Climate risks
Neighborhood: 17601
Nearby schools
GreatSchools rating
- 8/10Bucher SchoolGrades: K-4Distance: 0.8 mi
- 6/10Manheim Twp Middle SchoolGrades: 7-8Distance: 1.5 mi
- 9/10Manheim Twp High SchoolGrades: 9-12Distance: 1.4 mi
Schools provided by the listing agent
- District: Manheim Township
Source: Bright MLS. This data may not be complete. We recommend contacting the local school district to confirm school assignments for this home.
- Loading




