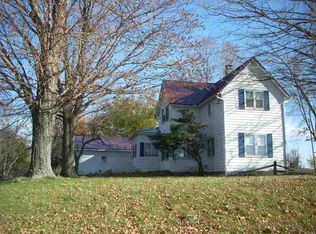Closed
$358,000
2312 Pine Rd, Plymouth, IN 46563
5beds
3,124sqft
Manufactured Home
Built in 1999
19.78 Acres Lot
$459,400 Zestimate®
$--/sqft
$1,471 Estimated rent
Home value
$459,400
$418,000 - $501,000
$1,471/mo
Zestimate® history
Loading...
Owner options
Explore your selling options
What's special
Welcome to this over 3100 square feet, 5 bedroom, 2 bath manufactured ranch home on just under 20 acres in Laville schools. As you step inside, you will be greeted by a large 22 X 22 family room. The open concept floor plan flows seamlessly into another family room and the eat-in kitchen, making it the perfect space for entertaining guests or spending time with family. The kitchen is fully equipped with stainless steel appliances, ample counter space and a breakfast bar. Adjacent to the kitchen, you'll find a convenient laundry room and a living room. The home features 5 generously sized bedrooms and the primary bedroom includes a walk-in closet along with a recently remodeled ensuite bath with a walk-in tiled shower, soaker tub and dual vanity sink. 2nd bathroom has a dual vanity sink, stand-up tiled shower and a soaker tub. Basement has another family room area with egress window. Metal roof, Furnace/AC and tankless water heater new in the last 10 years. Step out into the fenced back yard and the 750+ square foot deck and enjoy the serene and peaceful surroundings of the countryside. 11 Acres of tillable ground is currently farmed out for 2023, but there isn't a contract in place going forward. 52 X 40 Barn has a metal roof, electric and a concrete floor and had horse stalls on one side at one time. Don't miss your chance to make this property your own!
Zillow last checked: 8 hours ago
Listing updated: November 20, 2023 at 12:53pm
Listed by:
Dan Wiseman Cell:574-971-7302,
RE/MAX 100
Bought with:
Jim Masterson
MASTERSON & ASSOC., INC.
Source: IRMLS,MLS#: 202314531
Facts & features
Interior
Bedrooms & bathrooms
- Bedrooms: 5
- Bathrooms: 2
- Full bathrooms: 2
- Main level bedrooms: 5
Bedroom 1
- Level: Main
Bedroom 2
- Level: Main
Family room
- Level: Main
- Area: 484
- Dimensions: 22 x 22
Kitchen
- Level: Main
- Area: 156
- Dimensions: 13 x 12
Living room
- Level: Main
- Area: 221
- Dimensions: 17 x 13
Office
- Level: Main
- Area: 112
- Dimensions: 14 x 8
Heating
- Natural Gas, Propane, Forced Air, Wall Furnace, Propane Tank Rented
Cooling
- Central Air, Wall Unit(s)
Appliances
- Included: Dishwasher, Microwave, Refrigerator, Washer, Dryer-Electric, Electric Oven, Electric Range, Tankless Water Heater, Water Softener Owned
- Laundry: Main Level
Features
- Breakfast Bar, Ceiling Fan(s), Vaulted Ceiling(s), Walk-In Closet(s), Laminate Counters, Crown Molding, Eat-in Kitchen, Kitchen Island, Open Floorplan, Main Level Bedroom Suite
- Flooring: Laminate, Vinyl, Ceramic Tile
- Basement: Crawl Space,Partial,Unfinished,Concrete,Sump Pump
- Has fireplace: No
- Fireplace features: None
Interior area
- Total structure area: 3,908
- Total interior livable area: 3,124 sqft
- Finished area above ground: 3,124
- Finished area below ground: 0
Property
Parking
- Total spaces: 2
- Parking features: Carport, Gravel
- Has garage: Yes
- Carport spaces: 2
- Has uncovered spaces: Yes
Features
- Levels: One
- Stories: 1
- Patio & porch: Deck
- Fencing: Chain Link
Lot
- Size: 19.78 Acres
- Dimensions: 653 X 1320
- Features: Level, 15+, Rural
Details
- Additional structures: Shed(s), Barn
- Additional parcels included: 5052-31-000-047.000-009
- Parcel number: 505231000046.000009
Construction
Type & style
- Home type: MobileManufactured
- Architectural style: Ranch
- Property subtype: Manufactured Home
Materials
- Vinyl Siding
- Roof: Metal
Condition
- New construction: No
- Year built: 1999
Utilities & green energy
- Electric: REMC
- Sewer: Septic Tank
- Water: Well
Community & neighborhood
Location
- Region: Plymouth
- Subdivision: None
Other
Other facts
- Listing terms: Cash,Conventional
Price history
| Date | Event | Price |
|---|---|---|
| 11/20/2023 | Sold | $358,000-10.3% |
Source: | ||
| 10/10/2023 | Pending sale | $399,000 |
Source: | ||
| 9/25/2023 | Listed for sale | $399,000 |
Source: | ||
| 9/8/2023 | Pending sale | $399,000 |
Source: | ||
| 8/17/2023 | Price change | $399,000-3.9% |
Source: | ||
Public tax history
| Year | Property taxes | Tax assessment |
|---|---|---|
| 2024 | $2,120 -11.1% | $346,400 +26.1% |
| 2023 | $2,383 +28.4% | $274,800 +1% |
| 2022 | $1,857 +1.1% | $272,200 +26.3% |
Find assessor info on the county website
Neighborhood: 46563
Nearby schools
GreatSchools rating
- 6/10Laville Elementary SchoolGrades: K-6Distance: 2.9 mi
- 4/10Laville Jr-Sr High SchoolGrades: 7-12Distance: 3.2 mi
Schools provided by the listing agent
- Elementary: Laville
- Middle: Laville Jr/Sr
- High: Laville Jr/Sr
- District: Union-North United School Corp.
Source: IRMLS. This data may not be complete. We recommend contacting the local school district to confirm school assignments for this home.
