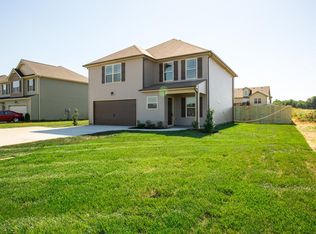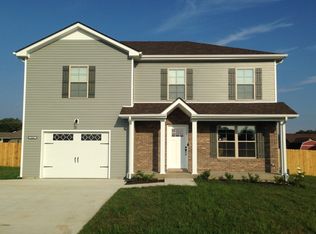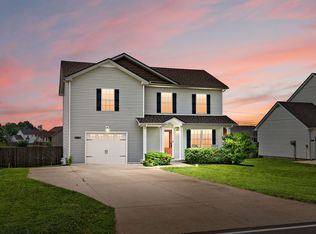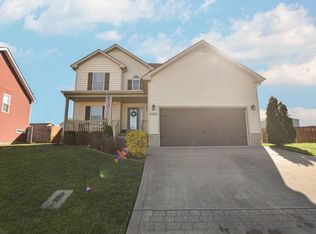Closed
$336,000
2312 Pea Ridge Rd, Clarksville, TN 37040
3beds
2,030sqft
Single Family Residence, Residential
Built in 2018
8,712 Square Feet Lot
$337,600 Zestimate®
$166/sqft
$2,068 Estimated rent
Home value
$337,600
$321,000 - $354,000
$2,068/mo
Zestimate® history
Loading...
Owner options
Explore your selling options
What's special
Have you been searching for low maintenance living with the convenient location? Welcome to 2312 Pea Ridge Rd . Offering over 2,000 square feet of living space, this home features 3 spacious bedrooms and 2.5 bathrooms, perfect for comfortable everyday living and easy entertaining.
The open-concept layout blends modern design with practical functionality,. The kitchen offers a beautiful island perfect for cooking and entertaining guests and additional dining area. Step outside to enjoy a fully fenced backyard and a generous back deck—ideal for relaxing, grilling, or gatherings with friends and family.
With a prime location close to school, shopping, dining, and Fort Campbell, this home offers the perfect combination of space and simplicity!
Zillow last checked: 8 hours ago
Listing updated: September 30, 2025 at 12:03pm
Listing Provided by:
John Rush 931-217-0297,
Crye-Leike, Inc., REALTORS
Bought with:
Faye Sesler, ABR, ASP, CRS, SRES, SRS, PSA, e-pro, ACE, 287287
Crye-Leike, Inc., REALTORS
Source: RealTracs MLS as distributed by MLS GRID,MLS#: 2920825
Facts & features
Interior
Bedrooms & bathrooms
- Bedrooms: 3
- Bathrooms: 3
- Full bathrooms: 2
- 1/2 bathrooms: 1
Heating
- Central
Cooling
- Ceiling Fan(s), Central Air
Appliances
- Included: Electric Oven, Cooktop, Dishwasher, Disposal, Microwave, Refrigerator
Features
- Ceiling Fan(s), Walk-In Closet(s)
- Flooring: Carpet, Laminate
- Basement: None,Crawl Space
Interior area
- Total structure area: 2,030
- Total interior livable area: 2,030 sqft
- Finished area above ground: 2,030
Property
Parking
- Total spaces: 1
- Parking features: Garage Door Opener, Garage Faces Front
- Attached garage spaces: 1
Features
- Levels: Two
- Stories: 2
- Patio & porch: Porch, Covered, Deck
- Fencing: Back Yard
Lot
- Size: 8,712 sqft
- Dimensions: 0.2
- Features: Level
- Topography: Level
Details
- Parcel number: 063041G A 00800 00006041G
- Special conditions: Standard
Construction
Type & style
- Home type: SingleFamily
- Architectural style: Traditional
- Property subtype: Single Family Residence, Residential
Materials
- Vinyl Siding
- Roof: Shingle
Condition
- New construction: No
- Year built: 2018
Utilities & green energy
- Sewer: Public Sewer
- Water: Public
- Utilities for property: Water Available
Community & neighborhood
Location
- Region: Clarksville
- Subdivision: White Tail Ridge
Price history
| Date | Event | Price |
|---|---|---|
| 9/30/2025 | Sold | $336,000+1.8%$166/sqft |
Source: | ||
| 9/1/2025 | Pending sale | $330,000$163/sqft |
Source: | ||
| 7/5/2025 | Price change | $330,000-1.5%$163/sqft |
Source: | ||
| 6/20/2025 | Listed for sale | $335,000-1.5%$165/sqft |
Source: | ||
| 6/13/2025 | Listing removed | $340,000$167/sqft |
Source: | ||
Public tax history
| Year | Property taxes | Tax assessment |
|---|---|---|
| 2024 | $2,492 +12.3% | $83,625 +59.1% |
| 2023 | $2,219 | $52,575 |
| 2022 | $2,219 +41.1% | $52,575 |
Find assessor info on the county website
Neighborhood: 37040
Nearby schools
GreatSchools rating
- 7/10Glenellen Elementary SchoolGrades: PK-5Distance: 1.3 mi
- 5/10Kenwood Middle SchoolGrades: 6-8Distance: 3.4 mi
- 3/10Kenwood High SchoolGrades: 9-12Distance: 3.3 mi
Schools provided by the listing agent
- Elementary: Glenellen Elementary
- Middle: Kenwood Middle School
- High: Kenwood High School
Source: RealTracs MLS as distributed by MLS GRID. This data may not be complete. We recommend contacting the local school district to confirm school assignments for this home.
Get a cash offer in 3 minutes
Find out how much your home could sell for in as little as 3 minutes with a no-obligation cash offer.
Estimated market value
$337,600



