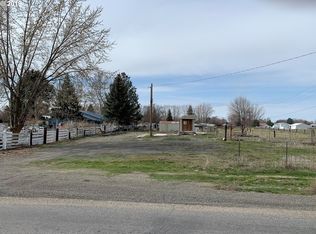Looking for your own farm to work the land and live the farm to table lifestyle? Here is the home for you! This just under 10 acre parcel features a just over 3000 square foot home , timed irrigation with state water rights, a food processing facility, 120x30 foot green house, 26x72 foot machine shed, a chicken coop, and much more! The house has an open cabin feel with quartz countertops and lots of natural light and windows! This property is a must see!
This property is off market, which means it's not currently listed for sale or rent on Zillow. This may be different from what's available on other websites or public sources.
