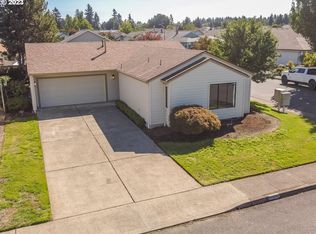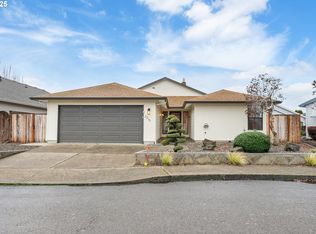Sold
$595,000
2312 NE 155th Pl, Portland, OR 97230
3beds
1,951sqft
Residential, Single Family Residence
Built in 1989
5,227.2 Square Feet Lot
$586,300 Zestimate®
$305/sqft
$2,885 Estimated rent
Home value
$586,300
$545,000 - $627,000
$2,885/mo
Zestimate® history
Loading...
Owner options
Explore your selling options
What's special
Welcome to this highly desired Englewood floor plan with almost 2000 sqft of one-level living in 55+ Summerplace with a cul-de-sac location. With 3 bedrooms & 2 bathrooms, this residence provides ample room for relaxation and entertaining. Upon entry, take notice of the high modern ceilings as beautiful pillars frame the formal living room that showcases picture windows, wood shutters and a gas fireplace. The formal dining area seamlessly connects to the breakfast nook and kitchen. The kitchen includes updated stainless appliances, instant hot water, elegant cabinetry, granite tile and ample counter space. Enjoy the spacious family room which has a view of the backyard and a peaceful water feature. The primary suite includes double closets, en-suite bathroom with double sinks, soaking tub and a separate walk-in shower. The 3rd bedroom gives you the option of a great office space with a split-wing format. Additional amenities include indoor laundry, newer A/C unit, bonus storage in the garage and custom shelving in the attic. Last but not least is the meticulous landscaping in the front and backyard with no lawn to mow. With its convenient one-level layout, this home offers ease of mobility and accessibility, ideal for those seeking practicality in their living space. Don’t miss this opportunity! Call now to schedule an appointment. [Home Energy Score = 1. HES Report at https://rpt.greenbuildingregistry.com/hes/OR10235187]
Zillow last checked: 8 hours ago
Listing updated: February 28, 2025 at 02:39am
Listed by:
Jeff Walker 503-914-2784,
RE/MAX Equity Group
Bought with:
Kristin Harris, 960800002
Premiere Property Group, LLC
Source: RMLS (OR),MLS#: 421598300
Facts & features
Interior
Bedrooms & bathrooms
- Bedrooms: 3
- Bathrooms: 2
- Full bathrooms: 2
- Main level bathrooms: 2
Primary bedroom
- Features: Double Closet, Soaking Tub, Suite, Walkin Shower
- Level: Main
- Area: 165
- Dimensions: 15 x 11
Bedroom 2
- Level: Main
- Area: 132
- Dimensions: 12 x 11
Bedroom 3
- Level: Main
- Area: 154
- Dimensions: 11 x 14
Dining room
- Level: Main
- Area: 121
- Dimensions: 11 x 11
Family room
- Features: Fireplace, Laminate Flooring
- Level: Main
- Area: 210
- Dimensions: 14 x 15
Kitchen
- Features: Dishwasher, Microwave, Free Standing Refrigerator, Granite
- Level: Main
- Area: 110
- Width: 11
Living room
- Features: Fireplace, Vaulted Ceiling
- Level: Main
- Area: 266
- Dimensions: 14 x 19
Heating
- Forced Air, Fireplace(s)
Cooling
- Central Air
Appliances
- Included: Dishwasher, Disposal, Free-Standing Refrigerator, Instant Hot Water, Microwave, Washer/Dryer, Gas Water Heater
- Laundry: Laundry Room
Features
- Granite, Vaulted Ceiling(s), Double Closet, Soaking Tub, Suite, Walkin Shower
- Flooring: Laminate, Wall to Wall Carpet
- Windows: Double Pane Windows
- Basement: Crawl Space
- Number of fireplaces: 2
- Fireplace features: Gas, Wood Burning
Interior area
- Total structure area: 1,951
- Total interior livable area: 1,951 sqft
Property
Parking
- Total spaces: 2
- Parking features: Garage Door Opener, Attached
- Attached garage spaces: 2
Accessibility
- Accessibility features: One Level, Accessibility
Features
- Levels: One
- Stories: 1
- Patio & porch: Covered Patio, Porch
- Exterior features: Water Feature
- Spa features: Association
- Fencing: Fenced
Lot
- Size: 5,227 sqft
- Features: Gentle Sloping, Level, SqFt 5000 to 6999
Details
- Parcel number: R278860
Construction
Type & style
- Home type: SingleFamily
- Property subtype: Residential, Single Family Residence
Materials
- Cedar, T111 Siding
- Roof: Composition
Condition
- Resale
- New construction: No
- Year built: 1989
Utilities & green energy
- Gas: Gas
- Sewer: Public Sewer
- Water: Public
Community & neighborhood
Senior living
- Senior community: Yes
Location
- Region: Portland
- Subdivision: Summerplace 55+
HOA & financial
HOA
- Has HOA: Yes
- HOA fee: $450 annually
- Amenities included: Library, Management, Meeting Room, Party Room, Pool, Sauna, Spa Hot Tub, Tennis Court, Weight Room
- Second HOA fee: $2,500 one time
Other
Other facts
- Listing terms: Cash,Conventional,FHA,VA Loan
- Road surface type: Paved
Price history
| Date | Event | Price |
|---|---|---|
| 2/28/2025 | Sold | $595,000+1%$305/sqft |
Source: | ||
| 1/28/2025 | Pending sale | $589,000$302/sqft |
Source: | ||
| 1/15/2025 | Listed for sale | $589,000+113.4%$302/sqft |
Source: | ||
| 10/5/2011 | Sold | $276,062-13.5%$141/sqft |
Source: Public Record | ||
| 12/17/2010 | Listing removed | $319,000$164/sqft |
Source: Baynet World, Inc. #10082299 | ||
Public tax history
| Year | Property taxes | Tax assessment |
|---|---|---|
| 2025 | $8,603 +5.4% | $368,590 +3% |
| 2024 | $8,163 +3.8% | $357,860 +3% |
| 2023 | $7,864 +1.5% | $347,440 +3% |
Find assessor info on the county website
Neighborhood: Wilkes
Nearby schools
GreatSchools rating
- 5/10Margaret Scott Elementary SchoolGrades: K-5Distance: 0.5 mi
- 2/10Hauton B Lee Middle SchoolGrades: 6-8Distance: 0.9 mi
- 1/10Reynolds High SchoolGrades: 9-12Distance: 4.9 mi
Schools provided by the listing agent
- Elementary: Margaret Scott
- Middle: H.B. Lee
- High: Reynolds
Source: RMLS (OR). This data may not be complete. We recommend contacting the local school district to confirm school assignments for this home.
Get a cash offer in 3 minutes
Find out how much your home could sell for in as little as 3 minutes with a no-obligation cash offer.
Estimated market value
$586,300
Get a cash offer in 3 minutes
Find out how much your home could sell for in as little as 3 minutes with a no-obligation cash offer.
Estimated market value
$586,300

