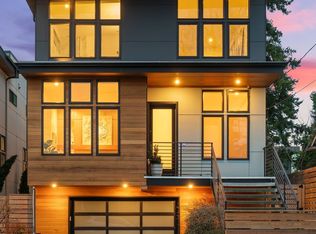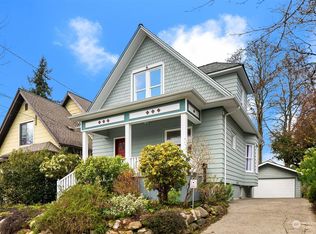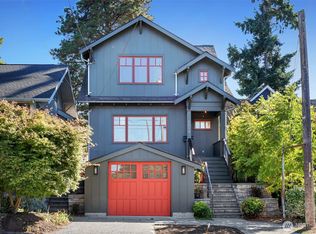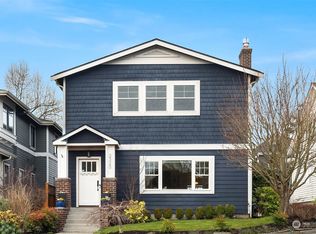Sold
Listed by:
Melanie Parsons,
Real Broker LLC,
Allie Bailey,
Real Broker LLC
Bought with: Windermere Real Estate Midtown
$2,650,000
2312 N 59th Street, Seattle, WA 98103
5beds
3,262sqft
Single Family Residence
Built in 2017
3,846.35 Square Feet Lot
$2,612,600 Zestimate®
$812/sqft
$7,986 Estimated rent
Home value
$2,612,600
$2.40M - $2.85M
$7,986/mo
Zestimate® history
Loading...
Owner options
Explore your selling options
What's special
Sitting proud in Tangletown, this 5 bed, 4 bath modern home has walls of windows and soaring 12 foot ceilings. The double sided fireplace and built-ins bring warmth and style. Green energy amenities: solar with back-up batteries, EV charging, HRV system and mini splits. A true chef’s kitchen with huge waterfall island; perfect for entertaining. Upstairs you’ll find a dreamy primary suite with soaking tub, two additional bedrooms and laundry. On a quiet street, enjoy the luxury of a private backyard with patio off the kitchen plus a large rooftop deck with sweeping views of Green Lake and the Olympics. A lower level guest suite is great for multi-generational living with zero steps to access. Amazing location! In McDonald School geozone.
Zillow last checked: 8 hours ago
Listing updated: July 14, 2025 at 04:04am
Offers reviewed: May 20
Listed by:
Melanie Parsons,
Real Broker LLC,
Allie Bailey,
Real Broker LLC
Bought with:
Mia Klarich, 26266
Windermere Real Estate Midtown
Source: NWMLS,MLS#: 2375568
Facts & features
Interior
Bedrooms & bathrooms
- Bedrooms: 5
- Bathrooms: 4
- Full bathrooms: 3
- 1/2 bathrooms: 1
- Main level bathrooms: 1
- Main level bedrooms: 1
Bedroom
- Level: Lower
Bedroom
- Level: Main
Bathroom full
- Level: Lower
Other
- Level: Main
Dining room
- Level: Main
Entry hall
- Level: Main
Family room
- Level: Main
Family room
- Level: Lower
Kitchen with eating space
- Level: Main
Living room
- Level: Main
Heating
- Fireplace, 90%+ High Efficiency, Ductless, HRV/ERV System, Other – See Remarks, Radiant, Electric, Natural Gas
Cooling
- Ductless
Appliances
- Included: Dishwasher(s), Disposal, Double Oven, Dryer(s), Microwave(s), Refrigerator(s), Stove(s)/Range(s), Washer(s), Garbage Disposal
Features
- Bath Off Primary, Dining Room, High Tech Cabling
- Flooring: Ceramic Tile, Hardwood, Carpet
- Windows: Double Pane/Storm Window, Skylight(s)
- Basement: Finished
- Number of fireplaces: 2
- Fireplace features: Gas, Main Level: 1, Upper Level: 1, Fireplace
Interior area
- Total structure area: 3,262
- Total interior livable area: 3,262 sqft
Property
Parking
- Total spaces: 2
- Parking features: Driveway, Attached Garage, Off Street
- Attached garage spaces: 2
Features
- Levels: Two
- Stories: 2
- Entry location: Main
- Patio & porch: Bath Off Primary, Ceramic Tile, Double Pane/Storm Window, Dining Room, Fireplace, Fireplace (Primary Bedroom), High Tech Cabling, Skylight(s)
- Has view: Yes
- View description: Lake, Mountain(s)
- Has water view: Yes
- Water view: Lake
Lot
- Size: 3,846 sqft
- Features: Curbs, Paved, Sidewalk, Cable TV, Deck, Electric Car Charging, Fenced-Fully, Gas Available, High Speed Internet, Patio, Rooftop Deck
- Topography: Level
- Residential vegetation: Garden Space
Details
- Parcel number: 385690660
- Zoning description: Jurisdiction: City
- Special conditions: Standard
Construction
Type & style
- Home type: SingleFamily
- Property subtype: Single Family Residence
Materials
- Cement Planked, Wood Siding, Cement Plank
- Foundation: Poured Concrete
- Roof: Built-Up,Composition
Condition
- Year built: 2017
Utilities & green energy
- Electric: Company: Seattle City Light
- Sewer: Sewer Connected, Company: Seattle Public Utilities
- Water: Public, Company: Seattle Public Utilities
Community & neighborhood
Location
- Region: Seattle
- Subdivision: Green Lake
Other
Other facts
- Listing terms: Cash Out,Conventional
- Cumulative days on market: 6 days
Price history
| Date | Event | Price |
|---|---|---|
| 6/13/2025 | Sold | $2,650,000+6.2%$812/sqft |
Source: | ||
| 5/20/2025 | Pending sale | $2,495,000$765/sqft |
Source: | ||
| 5/15/2025 | Listed for sale | $2,495,000+20.2%$765/sqft |
Source: | ||
| 9/25/2020 | Sold | $2,075,000-3.5%$636/sqft |
Source: | ||
| 9/15/2020 | Pending sale | $2,150,000$659/sqft |
Source: Skyline Properties, Inc. #1653557 Report a problem | ||
Public tax history
| Year | Property taxes | Tax assessment |
|---|---|---|
| 2024 | $19,127 +6.1% | $2,016,000 +4.4% |
| 2023 | $18,024 +3.3% | $1,931,000 -7.4% |
| 2022 | $17,448 +6.7% | $2,086,000 +16.1% |
Find assessor info on the county website
Neighborhood: Wallingford
Nearby schools
GreatSchools rating
- 9/10McDonald International SchoolGrades: K-5Distance: 0.3 mi
- 8/10Hamilton International Middle SchoolGrades: 6-8Distance: 1 mi
- 10/10Lincoln High SchoolGrades: 9-12Distance: 0.9 mi
Schools provided by the listing agent
- Elementary: Mc Donald Elem
- Middle: Hamilton Mid
- High: Lincoln High
Source: NWMLS. This data may not be complete. We recommend contacting the local school district to confirm school assignments for this home.
Get a cash offer in 3 minutes
Find out how much your home could sell for in as little as 3 minutes with a no-obligation cash offer.
Estimated market value$2,612,600
Get a cash offer in 3 minutes
Find out how much your home could sell for in as little as 3 minutes with a no-obligation cash offer.
Estimated market value
$2,612,600



