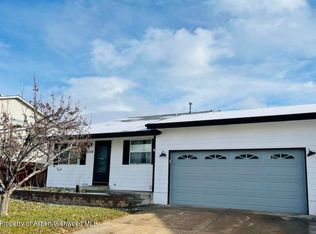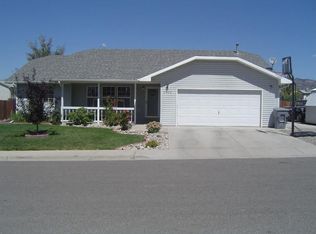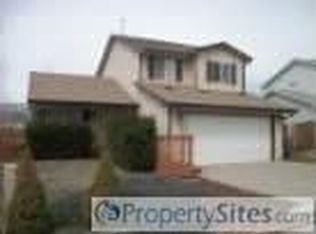Sold for $481,500
$481,500
2312 Meadow Cir, Rifle, CO 81650
3beds
1,790sqft
Single Family Residence
Built in 1998
7,840.8 Square Feet Lot
$488,100 Zestimate®
$269/sqft
$2,642 Estimated rent
Home value
$488,100
$425,000 - $566,000
$2,642/mo
Zestimate® history
Loading...
Owner options
Explore your selling options
What's special
This spacious bi-level home in Rifle, CO, offers plenty of room both upstairs and down, making it a versatile opportunity for a variety of living arrangements. Sitting on a large lot, the property provides ample outdoor space for relaxation, gardening, or future projects.
The downstairs has been partially converted into a separate living area, giving you endless possibilities—whether for rental income, multi- living, or a private guest space. Conveniently located with quick and easy access to Government Rd 13, this home is just minutes to everything while still offering a sense of privacy and space. Newer solar panels will be paid of at closing!! Do NOT miss out on this unique opportunity!
Zillow last checked: 8 hours ago
Listing updated: May 22, 2025 at 02:32pm
Listed by:
Robert B. Quintero (970)549-1052,
RONIN Real Estate Professionals ERA Powered
Bought with:
Dyna Sanchez-Rimkus, ER100043480
Rimkus Real Estate Group
Source: AGSMLS,MLS#: 187301
Facts & features
Interior
Bedrooms & bathrooms
- Bedrooms: 3
- Bathrooms: 2
- Full bathrooms: 2
Bedroom 1
- Level: Main
- Area: 132 Square Feet
- Dimensions: 11 x 12
Bedroom 2
- Level: Main
- Area: 120 Square Feet
- Dimensions: 12 x 10
Bedroom 3
- Level: Main
- Area: 120 Square Feet
- Dimensions: 12 x 10
Dining room
- Level: Main
- Area: 132 Square Feet
- Dimensions: 11 x 12
Family room
- Level: Lower
- Area: 360 Square Feet
- Dimensions: 15 x 24
Kitchen
- Level: Main
- Area: 132 Square Feet
- Dimensions: 11 x 12
Laundry
- Level: Lower
- Area: 42 Square Feet
- Dimensions: 6 x 7
Living room
- Level: Main
- Area: 180 Square Feet
- Dimensions: 15 x 12
Heating
- Forced Air
Cooling
- Evaporative Cooling
Appliances
- Laundry: Inside
Features
- Basement: Finished
- Has fireplace: No
Interior area
- Total structure area: 1,790
- Total interior livable area: 1,790 sqft
- Finished area above ground: 1,218
- Finished area below ground: 572
Property
Parking
- Total spaces: 2
- Parking features: Garage
- Garage spaces: 2
Features
- Stories: 2
Lot
- Size: 7,840 sqft
Details
- Parcel number: 217704426018
- Zoning: Residential
- Special conditions: In Foreclosure
Construction
Type & style
- Home type: SingleFamily
- Architectural style: Two Story
- Property subtype: Single Family Residence
Materials
- Wood Siding, Frame
- Roof: Composition
Condition
- New construction: No
- Year built: 1998
Utilities & green energy
- Electric: Yes
- Water: Public
- Utilities for property: Natural Gas Available, Electricity Connected
Community & neighborhood
Location
- Region: Rifle
- Subdivision: Creekmeadows West
Other
Other facts
- Listing terms: New Loan,Cash
Price history
| Date | Event | Price |
|---|---|---|
| 5/22/2025 | Sold | $481,500-2.7%$269/sqft |
Source: AGSMLS #187301 Report a problem | ||
| 4/22/2025 | Pending sale | $495,000$277/sqft |
Source: GJARA #20250971 Report a problem | ||
| 4/18/2025 | Price change | $495,000+2.1%$277/sqft |
Source: GJARA #20250971 Report a problem | ||
| 3/20/2025 | Pending sale | $485,000$271/sqft |
Source: GJARA #20250971 Report a problem | ||
| 3/15/2025 | Price change | $485,000-3%$271/sqft |
Source: GJARA #20250971 Report a problem | ||
Public tax history
| Year | Property taxes | Tax assessment |
|---|---|---|
| 2024 | $1,673 | $25,050 |
| 2023 | $1,673 -2.9% | $25,050 +19.6% |
| 2022 | $1,723 +16.3% | $20,950 -2.8% |
Find assessor info on the county website
Neighborhood: 81650
Nearby schools
GreatSchools rating
- 5/10Wamsley Elementary SchoolGrades: PK-5Distance: 0.5 mi
- 3/10Rifle Middle SchoolGrades: 6-8Distance: 1.1 mi
- 5/10Rifle High SchoolGrades: 9-12Distance: 0.9 mi
Get pre-qualified for a loan
At Zillow Home Loans, we can pre-qualify you in as little as 5 minutes with no impact to your credit score.An equal housing lender. NMLS #10287.


