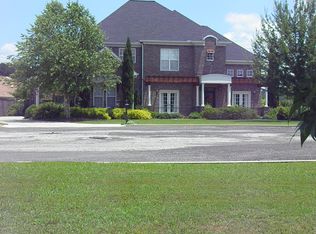Southern Living-Charleston Design-Architectural brick &stone w/wrought iron details-4/5 BRS 3 Full Baths-Stud 2nd BR) Formal Dining-Butler's Pantry GOURMET KITCHEN-stainless appliances-2 Pantries-granite counter tops-double dishwasher drawer-gas cook top-wall oven w/warming drawer-OPEN FLOOR PLAN-Family Rm features gas logged fireplace w/builtins-Amenities: transom windows & gorgeous wood floors-Main level Master Suite-His/Her vanities & closets-tiled shower-Screened in Porch overlooking 18 x 36 inground sparkling pool-2 BRS & Bonus Rm upstairs-w/3 walk in attic areas-professionally landscaped with zoysia sod & gorgeous perennials-Sprinkler-Security & water filter systems-triple Garage areas
This property is off market, which means it's not currently listed for sale or rent on Zillow. This may be different from what's available on other websites or public sources.
