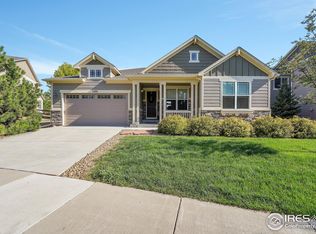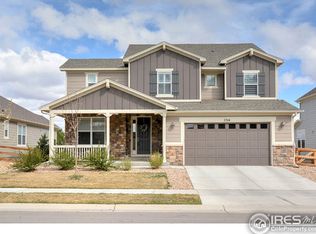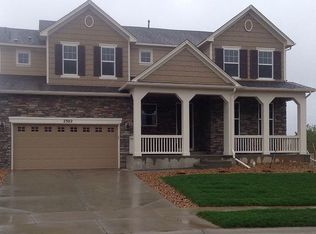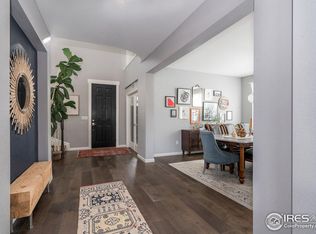Sold for $1,250,000 on 04/22/24
$1,250,000
2312 Kechter Rd, Fort Collins, CO 80528
4beds
3,053sqft
Residential-Detached, Residential
Built in 1978
6.66 Acres Lot
$1,338,900 Zestimate®
$409/sqft
$4,056 Estimated rent
Home value
$1,338,900
$1.21M - $1.50M
$4,056/mo
Zestimate® history
Loading...
Owner options
Explore your selling options
What's special
Amazing opportunity! Close-in 4-bedroom 3 bath, 3053 square ft. ranch style home on 6.7 Irrigated acres in SE Fort Collins zoned urban estate! All on one level, this home features an open floor plan, extensive hickory floors and generous room sizes. Open Kitchen to living room and dining area. The expansive primary bedroom features 4-piece bath with slipper tub and walk in shower, walk-in closet and access to the patio and pool area. In ground heated saltwater pool. 1/7 of a share of Blehm irrigation water included. Oversize 3 car garage/shop, barn with 4 box stalls, wash rack, tack storage and feed room, arena, 2 loafing sheds, 3-sided hay storage/ tractor storage shed. Close to wonderful schools, shopping, grocery, restaurants, employment centers, medical services, and I-25.
Zillow last checked: 8 hours ago
Listing updated: April 22, 2025 at 03:19am
Listed by:
Laura Olive 970-482-1781,
RE/MAX Alliance-FTC Dwtn,
Angie Grothmann 970-690-4180,
RE/MAX Alliance-FTC Dwtn
Bought with:
Shelly Anne Goldrich
Group Harmony
Source: IRES,MLS#: 998844
Facts & features
Interior
Bedrooms & bathrooms
- Bedrooms: 4
- Bathrooms: 3
- Full bathrooms: 3
- Main level bedrooms: 4
Primary bedroom
- Area: 336
- Dimensions: 21 x 16
Bedroom 2
- Area: 252
- Dimensions: 18 x 14
Bedroom 3
- Area: 266
- Dimensions: 19 x 14
Bedroom 4
- Area: 154
- Dimensions: 14 x 11
Dining room
- Area: 182
- Dimensions: 14 x 13
Kitchen
- Area: 160
- Dimensions: 16 x 10
Heating
- Forced Air
Cooling
- Ceiling Fan(s), Whole House Fan
Appliances
- Included: Gas Range/Oven, Self Cleaning Oven, Refrigerator, Disposal
- Laundry: Sink, Washer/Dryer Hookups, Main Level
Features
- Study Area, Satellite Avail, High Speed Internet, Separate Dining Room, Open Floorplan, Walk-In Closet(s), Open Floor Plan, Walk-in Closet
- Flooring: Wood, Wood Floors, Tile
- Windows: Window Coverings, Wood Frames, Double Pane Windows, Wood Windows
- Basement: None,Crawl Space
- Has fireplace: Yes
- Fireplace features: Insert, Double Sided, Great Room, Dining Room
Interior area
- Total structure area: 3,053
- Total interior livable area: 3,053 sqft
- Finished area above ground: 3,053
- Finished area below ground: 0
Property
Parking
- Total spaces: 3
- Parking features: Garage Door Opener, Oversized
- Garage spaces: 3
- Details: Garage Type: Detached
Accessibility
- Accessibility features: Level Lot, Level Drive, No Stairs, Main Floor Bath, Accessible Bedroom, Stall Shower, Main Level Laundry
Features
- Stories: 1
- Patio & porch: Patio
- Fencing: Fenced,Wood
- Has view: Yes
- View description: Hills
Lot
- Size: 6.66 Acres
- Features: Water Rights Included, Abuts Ditch, Within City Limits
Details
- Additional structures: Storage, Outbuilding
- Parcel number: R0605476
- Zoning: UE
- Special conditions: Private Owner
- Horses can be raised: Yes
- Horse amenities: Barn with 3+ Stalls, Arena, Tack Room, Loafing Shed, Hay Storage
Construction
Type & style
- Home type: SingleFamily
- Architectural style: Ranch
- Property subtype: Residential-Detached, Residential
Materials
- Wood/Frame, Wood Siding
- Roof: Metal
Condition
- Not New, Previously Owned
- New construction: No
- Year built: 1978
Utilities & green energy
- Electric: Electric, PVREA
- Gas: Natural Gas, XCEL
- Sewer: Septic
- Water: District Water, FCLWD
- Utilities for property: Natural Gas Available, Electricity Available, Cable Available
Green energy
- Energy efficient items: Southern Exposure
Community & neighborhood
Location
- Region: Fort Collins
- Subdivision: Blehm
Other
Other facts
- Has irrigation water rights: Yes
- Listing terms: Cash,Conventional
- Road surface type: Paved, Asphalt
Price history
| Date | Event | Price |
|---|---|---|
| 4/22/2024 | Sold | $1,250,000-3.8%$409/sqft |
Source: | ||
| 10/27/2023 | Listed for sale | $1,300,000+201.4%$426/sqft |
Source: | ||
| 7/23/2010 | Sold | $431,250-37.9%$141/sqft |
Source: Public Record Report a problem | ||
| 5/31/2008 | Listing removed | $695,000$228/sqft |
Source: Rubloff Chicago Real Estate #553137 Report a problem | ||
| 12/5/2007 | Listed for sale | $695,000+12.1%$228/sqft |
Source: Listhub #553137 Report a problem | ||
Public tax history
| Year | Property taxes | Tax assessment |
|---|---|---|
| 2024 | $6,151 +27.6% | $70,102 -1% |
| 2023 | $4,819 -1.1% | $70,782 +40.9% |
| 2022 | $4,871 +15.1% | $50,235 -2.8% |
Find assessor info on the county website
Neighborhood: Fossil Creek Reservoir
Nearby schools
GreatSchools rating
- 8/10Kruse Elementary SchoolGrades: PK-5Distance: 1.3 mi
- 7/10Preston Middle SchoolGrades: 6-8Distance: 0.8 mi
- 8/10Fossil Ridge High SchoolGrades: 9-12Distance: 1 mi
Schools provided by the listing agent
- Elementary: Kruse
- Middle: Preston
- High: Fossil Ridge
Source: IRES. This data may not be complete. We recommend contacting the local school district to confirm school assignments for this home.
Get a cash offer in 3 minutes
Find out how much your home could sell for in as little as 3 minutes with a no-obligation cash offer.
Estimated market value
$1,338,900
Get a cash offer in 3 minutes
Find out how much your home could sell for in as little as 3 minutes with a no-obligation cash offer.
Estimated market value
$1,338,900



