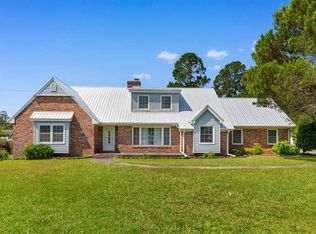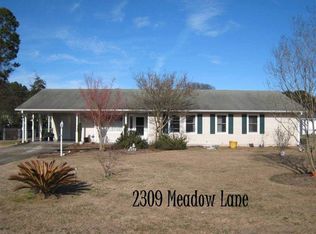Sold for $225,000
$225,000
2312 Hoffmeyer Rd, Florence, SC 29501
3beds
1,788sqft
Single Family Residence
Built in 1963
0.66 Acres Lot
$225,200 Zestimate®
$126/sqft
$1,504 Estimated rent
Home value
$225,200
$198,000 - $257,000
$1,504/mo
Zestimate® history
Loading...
Owner options
Explore your selling options
What's special
Welcome to 2312 Hoffmyer Road — a home where timeless character meets modern sophistication. Set on a beautifully landscaped .66-acre lot, this single-story residence offers 3 bedrooms, 1.5 bathrooms, and just under 1,800 sq. ft. of exquisitely maintained living space. Inside, you’ll find beautiful hardwood floors, fresh neutral paint, and decorative crown molding that adds a refined touch. The kitchen features granite countertops, a custom tile backsplash, stainless steel refrigerator and dishwasher, ample soft-close cabinetry, an eat-in nook with built-in bench seating, and tile flooring. Living spaces include a welcoming formal living room, a dining room with custom built-in cabinetry, and a cozy den showcasing knotty pine paneling, built-in shelving, and a remote-controlled gas log fireplace with decorative stonework. Recent updates provide peace of mind — roof, HVAC, and ductwork all less than 10 years old; 200-amp electrical upgrades (2021); water heater (2022); updated vinyl windows; and a whole-house water filtration system. Outdoors, the fully fenced backyard is perfect for entertaining with a spacious deck, charming gazebo, and double gate access. Additional features include a detached storage building with new 60-amp panel (2022), a double carport with a large storage room and utility sink, and a convenient location near schools, shopping, and dining. This home delivers style, comfort, and function in one exceptional package. Don’t delay in seeing first hand all this beautiful home has to offer!
Zillow last checked: 8 hours ago
Listing updated: September 16, 2025 at 08:52am
Listed by:
Natalie Taflinger 843-773-1728,
Exp Realty Llc
Bought with:
Anna B Michael, 119313
Exp Realty Greyfeather Group
Source: Pee Dee Realtor Association,MLS#: 20253000
Facts & features
Interior
Bedrooms & bathrooms
- Bedrooms: 3
- Bathrooms: 2
- Full bathrooms: 1
- Partial bathrooms: 1
Heating
- Central, Gas Pack
Cooling
- Central Air, Heat Pump
Appliances
- Included: Disposal, Dishwasher, Range, Refrigerator
- Laundry: Wash/Dry Cnctn.
Features
- Entrance Foyer, Ceiling Fan(s), Shower, Attic, Ceilings 8 Feet, Solid Surface Countertops
- Flooring: Laminate, Wood, Tile, Hardwood
- Doors: Storm Door(s)
- Windows: Insulated Windows, Blinds
- Attic: Pull Down Stairs
- Number of fireplaces: 1
- Fireplace features: 1 Fireplace, Den, Gas Log
Interior area
- Total structure area: 1,788
- Total interior livable area: 1,788 sqft
Property
Parking
- Parking features: Carport
- Has carport: Yes
Features
- Levels: One
- Stories: 1
- Patio & porch: Deck
- Exterior features: Storage
- Fencing: Fenced
Lot
- Size: 0.66 Acres
Details
- Additional structures: Workshop
- Parcel number: 9001601001
Construction
Type & style
- Home type: SingleFamily
- Architectural style: Ranch
- Property subtype: Single Family Residence
Materials
- Brick Veneer
- Foundation: Crawl Space
- Roof: Shingle
Condition
- Year built: 1963
Utilities & green energy
- Sewer: Public Sewer
- Water: Public
Community & neighborhood
Location
- Region: Florence
- Subdivision: Lakewood
Price history
| Date | Event | Price |
|---|---|---|
| 9/15/2025 | Sold | $225,000+2.3%$126/sqft |
Source: | ||
| 8/12/2025 | Contingent | $219,900$123/sqft |
Source: | ||
| 8/8/2025 | Listed for sale | $219,900$123/sqft |
Source: | ||
Public tax history
| Year | Property taxes | Tax assessment |
|---|---|---|
| 2025 | -- | $167,647 |
| 2024 | -- | $167,647 +37.6% |
| 2023 | -- | $121,865 |
Find assessor info on the county website
Neighborhood: 29501
Nearby schools
GreatSchools rating
- 9/10Carver Elementary SchoolGrades: K-5Distance: 1 mi
- 5/10Moore Intermediate SchoolGrades: 6-8Distance: 2.2 mi
- 7/10West Florence High SchoolGrades: 9-12Distance: 0.7 mi
Schools provided by the listing agent
- Elementary: Carver/Moore
- Middle: John W Moore Middle
- High: West Florence
Source: Pee Dee Realtor Association. This data may not be complete. We recommend contacting the local school district to confirm school assignments for this home.
Get pre-qualified for a loan
At Zillow Home Loans, we can pre-qualify you in as little as 5 minutes with no impact to your credit score.An equal housing lender. NMLS #10287.
Sell with ease on Zillow
Get a Zillow Showcase℠ listing at no additional cost and you could sell for —faster.
$225,200
2% more+$4,504
With Zillow Showcase(estimated)$229,704

