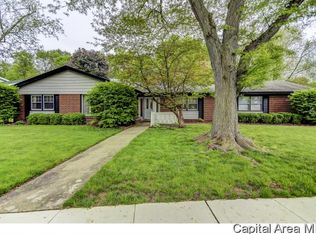Sold for $295,000
$295,000
2312 Haverford Rd, Springfield, IL 62704
5beds
2,420sqft
Single Family Residence
Built in 1968
0.35 Acres Lot
$315,000 Zestimate®
$122/sqft
$2,581 Estimated rent
Home value
$315,000
$290,000 - $343,000
$2,581/mo
Zestimate® history
Loading...
Owner options
Explore your selling options
What's special
OPEN HOUSE 4/13 CANCELED! You won't want to miss this beautifully remodeled tri-level, sitting on a large cornered lot. Vinyl flooring throughout, decorative tile stairs, new bathrooms, stylish kitchen - nothing to do here except move in and enjoy. Bedrooms and bathrooms located on the upper and lower level. Main floor is your entertaining hub with open concept kitchen, living, and dinning room that leads into the large family room with gas fireplace and built-in bar area. Fenced-in back yard with patio area and new pergola are perfect for all your grill outs. Contact broker to schedule your personal tour.
Zillow last checked: 8 hours ago
Listing updated: June 11, 2024 at 12:25pm
Listed by:
Brandon Barney 217-620-9102,
Main Place Real Estate
Bought with:
Veronica McDonald, pending
RE/MAX Professionals
Source: CIBR,MLS#: 6241195 Originating MLS: Central Illinois Board Of REALTORS
Originating MLS: Central Illinois Board Of REALTORS
Facts & features
Interior
Bedrooms & bathrooms
- Bedrooms: 5
- Bathrooms: 2
- Full bathrooms: 2
Primary bedroom
- Level: Upper
- Dimensions: 15 x 11
Bedroom
- Level: Upper
- Dimensions: 11 x 12
Bedroom
- Level: Upper
- Dimensions: 13 x 12
Bedroom
- Level: Lower
- Dimensions: 12 x 14
Bedroom
- Level: Lower
- Dimensions: 10 x 10
Dining room
- Level: Main
- Dimensions: 9 x 11
Family room
- Level: Main
- Dimensions: 25 x 17
Other
- Level: Upper
- Dimensions: 9 x 11
Other
- Level: Lower
- Dimensions: 5 x 7
Kitchen
- Level: Main
- Dimensions: 15 x 11
Laundry
- Level: Lower
- Dimensions: 15 x 11
Living room
- Level: Main
- Dimensions: 16 x 14
Heating
- Electric, Forced Air, Radiant, Zoned
Cooling
- Central Air
Appliances
- Included: Built-In, Dishwasher, Electric Water Heater, Disposal, Refrigerator
Features
- Wet Bar, Fireplace, Bath in Primary Bedroom
- Windows: Replacement Windows
- Basement: Partial
- Number of fireplaces: 1
- Fireplace features: Gas
Interior area
- Total structure area: 2,420
- Total interior livable area: 2,420 sqft
- Finished area above ground: 1,720
Property
Parking
- Total spaces: 2
- Parking features: Attached, Garage
- Attached garage spaces: 2
Features
- Levels: Two,Multi/Split
- Stories: 2
- Patio & porch: Patio
- Exterior features: Fence, Shed
- Fencing: Yard Fenced
Lot
- Size: 0.35 Acres
Details
- Additional structures: Shed(s)
- Parcel number: 2206.0452020
- Zoning: RES
- Special conditions: None
Construction
Type & style
- Home type: SingleFamily
- Architectural style: Tri-Level
- Property subtype: Single Family Residence
Materials
- Brick, Vinyl Siding
- Foundation: Basement
- Roof: Asphalt
Condition
- Year built: 1968
Utilities & green energy
- Sewer: Public Sewer
- Water: Public
Community & neighborhood
Location
- Region: Springfield
- Subdivision: Briarcliff 2nd Add
Other
Other facts
- Road surface type: Concrete
Price history
| Date | Event | Price |
|---|---|---|
| 6/10/2024 | Sold | $295,000$122/sqft |
Source: | ||
| 4/13/2024 | Pending sale | $295,000$122/sqft |
Source: | ||
| 4/9/2024 | Listed for sale | $295,000+64%$122/sqft |
Source: | ||
| 8/25/2021 | Sold | $179,900+18.4%$74/sqft |
Source: | ||
| 5/27/2005 | Sold | $152,000$63/sqft |
Source: Public Record Report a problem | ||
Public tax history
| Year | Property taxes | Tax assessment |
|---|---|---|
| 2024 | $6,838 +31.4% | $87,414 +34.7% |
| 2023 | $5,205 +4.6% | $64,874 +5.4% |
| 2022 | $4,977 +3.9% | $61,539 +3.9% |
Find assessor info on the county website
Neighborhood: 62704
Nearby schools
GreatSchools rating
- 9/10Owen Marsh Elementary SchoolGrades: K-5Distance: 1.1 mi
- 3/10Benjamin Franklin Middle SchoolGrades: 6-8Distance: 1.3 mi
- 7/10Springfield High SchoolGrades: 9-12Distance: 2.6 mi
Get pre-qualified for a loan
At Zillow Home Loans, we can pre-qualify you in as little as 5 minutes with no impact to your credit score.An equal housing lender. NMLS #10287.
