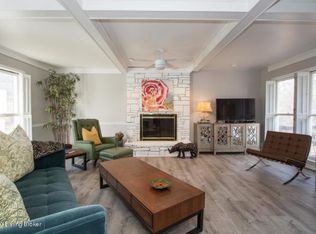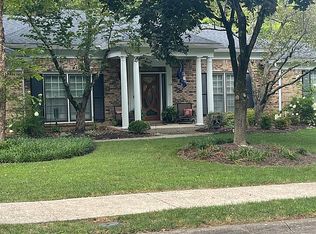Sold for $572,000
$572,000
2312 Fallsview Rd, Indian Hills, KY 40207
4beds
4,232sqft
Single Family Residence
Built in 1981
0.29 Acres Lot
$596,500 Zestimate®
$135/sqft
$3,561 Estimated rent
Home value
$596,500
$555,000 - $644,000
$3,561/mo
Zestimate® history
Loading...
Owner options
Explore your selling options
What's special
Welcome to this stunning brick home nestled in the Winding Falls section of Indian Hills, offering a unique park-like setting with an abundance of greenery. This home is a true oasis within the city. As you enter, you'll be welcomed by the charm of a framed wood-burning fireplace and the warmth of a floor-to-ceiling stone surround, accompanied by bookshelves and built-in beautiful cabinetry. The gourmet kitchen is a chefs dream, boasting granite countertops, a gas range with five premium cooktops, and two gas ovens. The custom hood and stainless steel appliances add a touch of elegance, while the wood floors and breakfast island create a perfect gathering space. Upstairs, you will find the primary bedroom suite, a retreat on its own, featuring French doors that open to a Juliet balcony
overlooking the great room. The ensuite primary bathroom offers double sinks and a soaking tub, with an adjoining walk-in closet. Additionally, a large sitting room adds versatility to the suite. Upstairs, you'll also find three spacious bedrooms and an additional full bathroom, ensuring comfort and privacy for everyone. The outdoor living space is truly extraordinary, featuring a custom wood-burning brick fireplace, perfect for cozy evenings. The hot tub offers a serene and relaxing escape. The landscaping is meticulously maintained, and a creek stone terrace garden adds a touch of tranquility. Don't miss the opportunity to own this exceptional home, where city living meets the serenity of a park-like setting. Schedule your showing today and experience the beauty of this remarkable property.
Zillow last checked: 8 hours ago
Listing updated: January 28, 2025 at 05:36am
Listed by:
Jennifer Ditty Kang,
Semonin Realtors
Bought with:
George N Barrett, 217901
Homepage Realty
Source: GLARMLS,MLS#: 1662242
Facts & features
Interior
Bedrooms & bathrooms
- Bedrooms: 4
- Bathrooms: 3
- Full bathrooms: 2
- 1/2 bathrooms: 1
Primary bedroom
- Level: Second
Bedroom
- Level: Second
Bedroom
- Level: Second
Bedroom
- Level: Second
Primary bathroom
- Level: Second
Half bathroom
- Level: First
Full bathroom
- Level: Second
Dining room
- Level: First
Family room
- Level: First
Kitchen
- Level: First
Laundry
- Level: First
Living room
- Level: First
Other
- Description: Recreation Room
- Level: Basement
Other
- Description: Bonus Room
- Level: Basement
Sitting room
- Level: Second
Heating
- Forced Air, Natural Gas
Cooling
- Central Air
Features
- Basement: Walkout Part Fin
- Number of fireplaces: 2
Interior area
- Total structure area: 3,334
- Total interior livable area: 4,232 sqft
- Finished area above ground: 3,334
- Finished area below ground: 898
Property
Parking
- Total spaces: 2
- Parking features: Attached, Entry Rear
- Attached garage spaces: 2
Features
- Stories: 2
- Patio & porch: Deck, Patio
- Has spa: Yes
- Spa features: Heated
- Fencing: None
- Waterfront features: Creek
Lot
- Size: 0.29 Acres
Details
- Parcel number: 166402280000
Construction
Type & style
- Home type: SingleFamily
- Architectural style: Traditional
- Property subtype: Single Family Residence
Materials
- Wood Frame, Brick
- Foundation: Concrete Perimeter
- Roof: Shingle
Condition
- Year built: 1981
Utilities & green energy
- Sewer: Public Sewer
- Water: Public
- Utilities for property: Electricity Connected
Community & neighborhood
Location
- Region: Indian Hills
- Subdivision: Winding Falls Estates
HOA & financial
HOA
- Has HOA: No
Price history
| Date | Event | Price |
|---|---|---|
| 8/1/2024 | Sold | $572,000-2.2%$135/sqft |
Source: | ||
| 7/9/2024 | Pending sale | $585,000$138/sqft |
Source: | ||
| 6/1/2024 | Price change | $585,000-2.5%$138/sqft |
Source: | ||
| 5/17/2024 | Listed for sale | $600,000$142/sqft |
Source: | ||
| 5/12/2024 | Pending sale | $600,000$142/sqft |
Source: | ||
Public tax history
| Year | Property taxes | Tax assessment |
|---|---|---|
| 2021 | $5,478 +7.6% | $440,000 |
| 2020 | $5,091 | $440,000 +9.9% |
| 2019 | $5,091 +13.4% | $400,470 |
Find assessor info on the county website
Neighborhood: Indian Hills
Nearby schools
GreatSchools rating
- 8/10Dunn Elementary SchoolGrades: K-5Distance: 0.3 mi
- 5/10Kammerer Middle SchoolGrades: 6-8Distance: 1.5 mi
- 8/10Ballard High SchoolGrades: 9-12Distance: 1.2 mi

Get pre-qualified for a loan
At Zillow Home Loans, we can pre-qualify you in as little as 5 minutes with no impact to your credit score.An equal housing lender. NMLS #10287.

