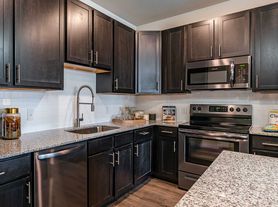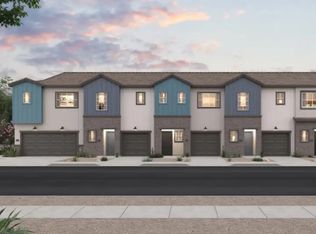This 1675 square foot single family home has 3 bedrooms and 2.0 bathrooms. This home is located at 2312 E Williams Dr, Phoenix, AZ 85024.
House for rent
$2,445/mo
2312 E Williams Dr, Phoenix, AZ 85024
3beds
1,675sqft
Price may not include required fees and charges.
Singlefamily
Available now
Cats, dogs OK
Central air
Dryer included laundry
4 Parking spaces parking
Electric
What's special
- 45 days |
- -- |
- -- |
Travel times
Zillow can help you save for your dream home
With a 6% savings match, a first-time homebuyer savings account is designed to help you reach your down payment goals faster.
Offer exclusive to Foyer+; Terms apply. Details on landing page.
Facts & features
Interior
Bedrooms & bathrooms
- Bedrooms: 3
- Bathrooms: 2
- Full bathrooms: 2
Heating
- Electric
Cooling
- Central Air
Appliances
- Included: Dryer, Washer
- Laundry: Dryer Included, In Unit, Washer Included
Features
- Eat-in Kitchen, Full Bth Master Bdrm, High Speed Internet, Kitchen Island, Pantry
- Flooring: Carpet, Tile, Wood
Interior area
- Total interior livable area: 1,675 sqft
Property
Parking
- Total spaces: 4
- Parking features: Covered
- Details: Contact manager
Features
- Stories: 1
- Exterior features: Contact manager
Details
- Parcel number: 21303159
Construction
Type & style
- Home type: SingleFamily
- Architectural style: RanchRambler
- Property subtype: SingleFamily
Materials
- Roof: Tile
Condition
- Year built: 1995
Community & HOA
Location
- Region: Phoenix
Financial & listing details
- Lease term: Contact For Details
Price history
| Date | Event | Price |
|---|---|---|
| 10/9/2025 | Price change | $2,445-2%$1/sqft |
Source: ARMLS #6914579 | ||
| 9/4/2025 | Listed for rent | $2,495$1/sqft |
Source: ARMLS #6914579 | ||
| 9/1/2025 | Listing removed | $519,000$310/sqft |
Source: | ||
| 7/6/2025 | Price change | $519,000-1.1%$310/sqft |
Source: | ||
| 6/4/2025 | Price change | $525,000-2.4%$313/sqft |
Source: | ||

