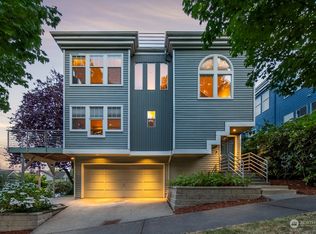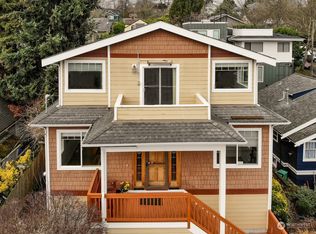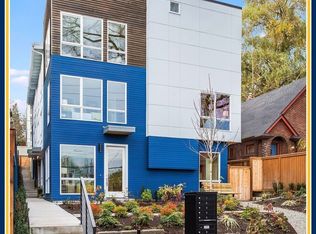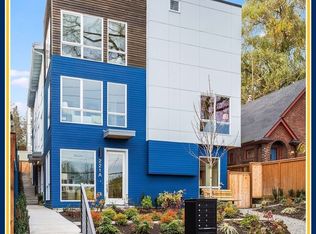Sold
Listed by:
Gypsy Haylett,
Windermere RE/Capitol Hill,Inc
Bought with: Windermere Real Estate Co.
$1,850,000
2312 E Thomas Street, Seattle, WA 98112
4beds
2,680sqft
Single Family Residence
Built in 2012
4,800.31 Square Feet Lot
$1,833,300 Zestimate®
$690/sqft
$5,724 Estimated rent
Home value
$1,833,300
$1.69M - $1.98M
$5,724/mo
Zestimate® history
Loading...
Owner options
Explore your selling options
What's special
Stunning contemporary home by architect Pete Granger blends modern style w/urban energy in the heart of Capitol Hill/Madison Valley. Main level features soaring 10-ft ceilings, abundant natural light, open living/dining/kitchen w/stone counters, Fisher & Paykel/Bosch appliances & eat-in nook. Custom metal fireplace w/built-ins, office/guest room & full bath on main. Luxurious upper-level primary suite w/seating area, walk-in closet & spa-like bath. Maple hardwoods, custom metalwork, exquisite finishes throughout. Large 2-car garage w/additional storage, covered patio & blocks neighborhood favorites; Harvest Vine and Cafe Flora, plus enjoying easy access to Washington Park Arboretum and Playfields, Madison Park, Capitol Hill & DT Seattle.
Zillow last checked: 8 hours ago
Listing updated: June 27, 2025 at 04:03am
Listed by:
Gypsy Haylett,
Windermere RE/Capitol Hill,Inc
Bought with:
Ben Carr, 49692
Windermere Real Estate Co.
Source: NWMLS,MLS#: 2369222
Facts & features
Interior
Bedrooms & bathrooms
- Bedrooms: 4
- Bathrooms: 3
- Full bathrooms: 2
- 3/4 bathrooms: 1
- Main level bathrooms: 1
- Main level bedrooms: 1
Bedroom
- Level: Main
Bathroom full
- Level: Main
Dining room
- Level: Main
Entry hall
- Level: Main
Kitchen with eating space
- Level: Main
Living room
- Level: Main
Heating
- Fireplace, Ductless, Radiant, Electric, Natural Gas
Cooling
- Ductless
Appliances
- Included: Dishwasher(s), Disposal, Dryer(s), Microwave(s), Refrigerator(s), Stove(s)/Range(s), Washer(s), Garbage Disposal
Features
- Bath Off Primary, Dining Room
- Flooring: Ceramic Tile, Hardwood, Carpet
- Windows: Double Pane/Storm Window
- Basement: None
- Number of fireplaces: 1
- Fireplace features: Gas, Main Level: 1, Fireplace
Interior area
- Total structure area: 2,680
- Total interior livable area: 2,680 sqft
Property
Parking
- Total spaces: 2
- Parking features: Driveway, Attached Garage
- Attached garage spaces: 2
Features
- Levels: Multi/Split
- Entry location: Main
- Patio & porch: Bath Off Primary, Ceramic Tile, Double Pane/Storm Window, Dining Room, Fireplace, Security System
- Has view: Yes
- View description: Mountain(s), Territorial
Lot
- Size: 4,800 sqft
- Features: Curbs, Paved, Sidewalk, Cable TV, Electric Car Charging, Fenced-Partially, Gas Available, High Speed Internet, Patio
- Topography: Level
Details
- Parcel number: 7373600015
- Special conditions: Standard
Construction
Type & style
- Home type: SingleFamily
- Property subtype: Single Family Residence
Materials
- Cement Planked, Wood Siding, Wood Products, Cement Plank
- Foundation: Poured Concrete, Slab
- Roof: Flat
Condition
- Year built: 2012
- Major remodel year: 2012
Utilities & green energy
- Electric: Company: Seattle City Light & PSE (Gas)
- Sewer: Sewer Connected, Company: Seattle Public Utilities
- Water: Public, Company: Seattle Public Utilities
Community & neighborhood
Security
- Security features: Security System
Location
- Region: Seattle
- Subdivision: Capitol Hill
Other
Other facts
- Listing terms: Cash Out,Conventional
- Cumulative days on market: 28 days
Price history
| Date | Event | Price |
|---|---|---|
| 5/27/2025 | Sold | $1,850,000$690/sqft |
Source: | ||
| 5/8/2025 | Pending sale | $1,850,000$690/sqft |
Source: | ||
| 5/1/2025 | Listed for sale | $1,850,000-2.4%$690/sqft |
Source: | ||
| 6/29/2022 | Sold | $1,895,000$707/sqft |
Source: | ||
| 6/8/2022 | Pending sale | $1,895,000$707/sqft |
Source: | ||
Public tax history
| Year | Property taxes | Tax assessment |
|---|---|---|
| 2024 | $17,554 +8% | $1,834,000 +5.7% |
| 2023 | $16,250 -2.3% | $1,735,000 -12.6% |
| 2022 | $16,636 +6.8% | $1,986,000 +16.1% |
Find assessor info on the county website
Neighborhood: Madison Valley
Nearby schools
GreatSchools rating
- 7/10McGilvra Elementary SchoolGrades: K-5Distance: 1.2 mi
- 7/10Edmonds S. Meany Middle SchoolGrades: 6-8Distance: 0.1 mi
- 8/10Garfield High SchoolGrades: 9-12Distance: 1.1 mi

Get pre-qualified for a loan
At Zillow Home Loans, we can pre-qualify you in as little as 5 minutes with no impact to your credit score.An equal housing lender. NMLS #10287.
Sell for more on Zillow
Get a free Zillow Showcase℠ listing and you could sell for .
$1,833,300
2% more+ $36,666
With Zillow Showcase(estimated)
$1,869,966


