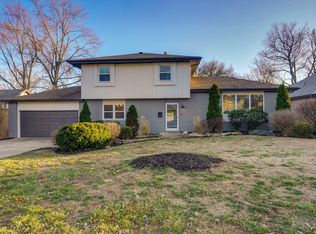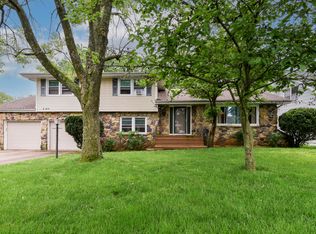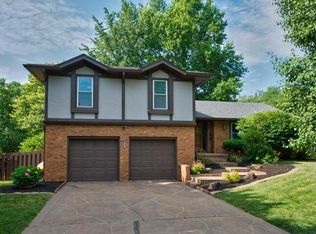Closed
Price Unknown
2312 E Raynell Street, Springfield, MO 65804
3beds
1,821sqft
Single Family Residence
Built in 1995
9,583.2 Square Feet Lot
$323,900 Zestimate®
$--/sqft
$1,724 Estimated rent
Home value
$323,900
$292,000 - $360,000
$1,724/mo
Zestimate® history
Loading...
Owner options
Explore your selling options
What's special
Step into this charming Southeast Springfield gem at 2312 E Raynell! Nestled on a serene street just a stone's throw from the Galloway Trail, shopping, and dining, this well-maintained all-brick home offers the perfect blend of comfort and convenience. Situated between Lone Pine and Glenstone the location doesn't get better !! With 3 bedrooms and 2 baths, this spacious residence spans over 1800 sqft and features a large, modern kitchen with updated LVP flooring. The generous primary bedroom is a true retreat, complete with a sizable walk-in closet and a private en-suite bathroom. The home's thoughtful split floor plan includes a refreshed bathroom for the two additional bedrooms, while the expansive living room provides an ideal space for entertaining!Step outside to discover the highlight of this property: a large, south-facing screened-in porch. It's the perfect spot for outdoor dinners, free from pesky bugs and perfect for relaxing year round. Don't miss your chance to experience this delightful home firsthand!
Zillow last checked: 8 hours ago
Listing updated: October 09, 2025 at 07:00am
Listed by:
Whitney J Shoffner 417-209-6995,
Southwest Missouri Realty
Bought with:
Patrick J Murney, 1999093539
Murney Associates - Primrose
Source: SOMOMLS,MLS#: 60277955
Facts & features
Interior
Bedrooms & bathrooms
- Bedrooms: 3
- Bathrooms: 2
- Full bathrooms: 2
Heating
- Forced Air, Natural Gas
Cooling
- Central Air
Appliances
- Included: Electric Cooktop, Microwave, Refrigerator, Disposal, Dishwasher
- Laundry: Main Level, W/D Hookup
Features
- Walk-In Closet(s)
- Flooring: Carpet, Vinyl, Tile
- Windows: Double Pane Windows
- Has basement: No
- Attic: Pull Down Stairs
- Has fireplace: No
Interior area
- Total structure area: 1,821
- Total interior livable area: 1,821 sqft
- Finished area above ground: 1,821
- Finished area below ground: 0
Property
Parking
- Total spaces: 2
- Parking features: Garage Faces Front
- Attached garage spaces: 2
Features
- Levels: One
- Stories: 1
- Patio & porch: Enclosed, Rear Porch
- Exterior features: Rain Gutters
- Fencing: Full
- Has view: Yes
- View description: City
Lot
- Size: 9,583 sqft
Details
- Parcel number: 1905406003
Construction
Type & style
- Home type: SingleFamily
- Property subtype: Single Family Residence
Materials
- Brick
- Foundation: Crawl Space
- Roof: Composition
Condition
- Year built: 1995
Utilities & green energy
- Sewer: Public Sewer
- Water: Public
Community & neighborhood
Security
- Security features: Smoke Detector(s)
Location
- Region: Springfield
- Subdivision: Crestview Estates
Other
Other facts
- Listing terms: Cash,VA Loan,FHA,Conventional
Price history
| Date | Event | Price |
|---|---|---|
| 11/1/2024 | Sold | -- |
Source: | ||
| 9/25/2024 | Pending sale | $319,000$175/sqft |
Source: | ||
| 9/16/2024 | Listed for sale | $319,000$175/sqft |
Source: | ||
Public tax history
| Year | Property taxes | Tax assessment |
|---|---|---|
| 2025 | $1,695 +8.6% | $34,030 +17% |
| 2024 | $1,561 +0.6% | $29,090 |
| 2023 | $1,552 +9.2% | $29,090 +11.8% |
Find assessor info on the county website
Neighborhood: Primrose
Nearby schools
GreatSchools rating
- 5/10Field Elementary SchoolGrades: K-5Distance: 0.5 mi
- 6/10Pershing Middle SchoolGrades: 6-8Distance: 1.3 mi
- 8/10Glendale High SchoolGrades: 9-12Distance: 1.3 mi
Schools provided by the listing agent
- Elementary: SGF-Field
- Middle: SGF-Pershing
- High: SGF-Glendale
Source: SOMOMLS. This data may not be complete. We recommend contacting the local school district to confirm school assignments for this home.


