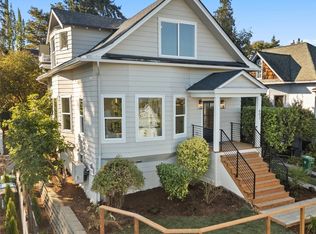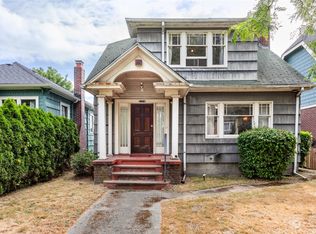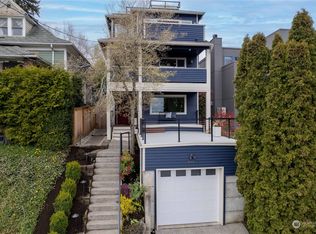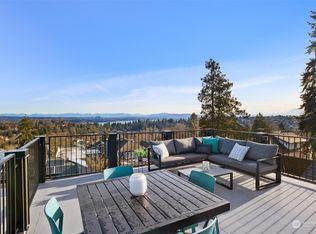Sold
Listed by:
Gretchen Gordon,
Windermere Real Estate Midtown,
Harold Berry,
Windermere Real Estate Midtown
Bought with: Property Brokers, Inc.
$1,700,000
2312 E Mercer Street, Seattle, WA 98112
3beds
2,400sqft
Single Family Residence
Built in 1905
4,399.56 Square Feet Lot
$1,636,100 Zestimate®
$708/sqft
$4,619 Estimated rent
Home value
$1,636,100
$1.51M - $1.77M
$4,619/mo
Zestimate® history
Loading...
Owner options
Explore your selling options
What's special
Welcome to your dream home w/breathtaking views of Mt. Rainier, Lake Washington, & the Cascades. This Craftsman-style gem seamlessly blends historic charm w/modern luxury. With 3 beds all on the top floor, a spacious yard, & garage, this home caters to both comfort & functionality. The gourmet kitchen boasts high-end appliances & custom finishes, w/French doors that open to a large deck, perfect for indoor/outdoor living. Recent upgrades include paint, refinished hardwoods, a Wolf range, and AC, ensuring year-round comfort. Conveniently located just mins from downtown Seattle, this home offers easy access to top-rated schools, shops, & restaurants. Enjoy the best of urban living while savoring the serenity of this peaceful neighborhood.
Zillow last checked: 8 hours ago
Listing updated: May 16, 2024 at 02:21pm
Offers reviewed: Apr 23
Listed by:
Gretchen Gordon,
Windermere Real Estate Midtown,
Harold Berry,
Windermere Real Estate Midtown
Bought with:
Theresa J. Dzwonkowski, 18330
Property Brokers, Inc.
Source: NWMLS,MLS#: 2224378
Facts & features
Interior
Bedrooms & bathrooms
- Bedrooms: 3
- Bathrooms: 2
- Full bathrooms: 1
- 1/2 bathrooms: 1
- Main level bathrooms: 1
Primary bedroom
- Level: Second
Bedroom
- Level: Second
Bedroom
- Level: Second
Bathroom full
- Level: Second
Other
- Level: Main
Dining room
- Level: Main
Entry hall
- Level: Main
Family room
- Level: Lower
Kitchen with eating space
- Level: Main
Living room
- Level: Main
Utility room
- Level: Lower
Heating
- Forced Air
Cooling
- Central Air
Appliances
- Included: Dishwashers_, Dryer(s), GarbageDisposal_, Refrigerators_, StovesRanges_, Washer(s), Dishwasher(s), Garbage Disposal, Refrigerator(s), Stove(s)/Range(s)
Features
- Dining Room
- Flooring: Concrete, Hardwood, Vinyl
- Doors: French Doors
- Windows: Double Pane/Storm Window
- Basement: Partially Finished
- Has fireplace: No
Interior area
- Total structure area: 2,400
- Total interior livable area: 2,400 sqft
Property
Parking
- Total spaces: 1
- Parking features: Detached Garage
- Garage spaces: 1
Features
- Levels: Two
- Stories: 2
- Entry location: Main
- Patio & porch: Concrete, Hardwood, Double Pane/Storm Window, Dining Room, French Doors, Vaulted Ceiling(s)
- Has view: Yes
- View description: City, Mountain(s), Territorial
Lot
- Size: 4,399 sqft
- Features: Curbs, Paved, Sidewalk, Deck, Electric Car Charging, Fenced-Fully, Gas Available, Patio
- Topography: Level,Sloped
- Residential vegetation: Garden Space
Details
- Parcel number: 5016003195
- Special conditions: Standard
Construction
Type & style
- Home type: SingleFamily
- Architectural style: Craftsman
- Property subtype: Single Family Residence
Materials
- Metal/Vinyl
- Foundation: Poured Concrete
- Roof: Composition
Condition
- Good
- Year built: 1905
Utilities & green energy
- Sewer: Available
- Water: Public
Community & neighborhood
Location
- Region: Seattle
- Subdivision: Capitol Hill
Other
Other facts
- Listing terms: Cash Out,Conventional
- Cumulative days on market: 378 days
Price history
| Date | Event | Price |
|---|---|---|
| 5/15/2024 | Sold | $1,700,000+13.3%$708/sqft |
Source: | ||
| 4/23/2024 | Pending sale | $1,500,000$625/sqft |
Source: | ||
| 4/18/2024 | Listed for sale | $1,500,000+20%$625/sqft |
Source: | ||
| 6/21/2019 | Sold | $1,250,000+8.7%$521/sqft |
Source: | ||
| 6/1/2019 | Pending sale | $1,150,000$479/sqft |
Source: Windermere Real Estate/Capitol Hill, Inc. #1464104 | ||
Public tax history
| Year | Property taxes | Tax assessment |
|---|---|---|
| 2024 | $11,266 +7.4% | $1,161,000 +5.6% |
| 2023 | $10,493 -0.2% | $1,099,000 -10.8% |
| 2022 | $10,514 +6.7% | $1,232,000 +16.1% |
Find assessor info on the county website
Neighborhood: Madison Valley
Nearby schools
GreatSchools rating
- 7/10McGilvra Elementary SchoolGrades: K-5Distance: 1 mi
- 7/10Edmonds S. Meany Middle SchoolGrades: 6-8Distance: 0.2 mi
- 8/10Garfield High SchoolGrades: 9-12Distance: 1.3 mi

Get pre-qualified for a loan
At Zillow Home Loans, we can pre-qualify you in as little as 5 minutes with no impact to your credit score.An equal housing lender. NMLS #10287.
Sell for more on Zillow
Get a free Zillow Showcase℠ listing and you could sell for .
$1,636,100
2% more+ $32,722
With Zillow Showcase(estimated)
$1,668,822


