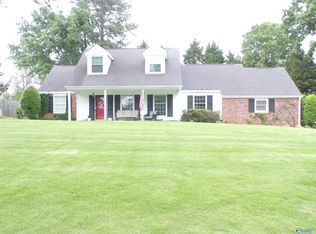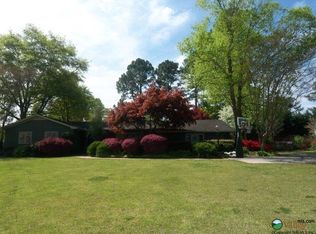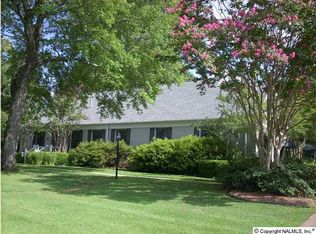Sold for $310,000
$310,000
2312 Dogwood Ln SE, Decatur, AL 35601
4beds
2,489sqft
Single Family Residence
Built in 1961
0.43 Acres Lot
$295,700 Zestimate®
$125/sqft
$1,707 Estimated rent
Home value
$295,700
$269,000 - $319,000
$1,707/mo
Zestimate® history
Loading...
Owner options
Explore your selling options
What's special
BACK ON THE OPEN MARKET!!! No issues- buyer needed to back out! Magnificent 4 bedroom/2 bath home in SE Decatur. Wonderful open floor plan with plenty of daylight beckons you to entertain morning or evening! Relax in the Sunroom with 2 walls full of windows! Awesome neighborhood close to the elementary school! Walk or ride your bikes to Point Mallard for a dip in the pool, a stroll on the trail or even play 18 holes of golf! 2 out-buildings plus a storage room off the garage leaves ample room for all your 'stuff'. Homes like this don't last long- call today for your personal showing! *MORE PICTURES COMING WEDNESDAY 7-26-23
Zillow last checked: 8 hours ago
Listing updated: February 24, 2024 at 09:38am
Listed by:
Bill Nelson 205-835-9453,
RE/MAX Platinum
Bought with:
Barbi Belcher, 141406
RE/MAX Platinum
Source: ValleyMLS,MLS#: 1839573
Facts & features
Interior
Bedrooms & bathrooms
- Bedrooms: 4
- Bathrooms: 2
- Full bathrooms: 2
Primary bedroom
- Features: Ceiling Fan(s), Wood Floor
- Level: First
- Area: 169
- Dimensions: 13 x 13
Bedroom 2
- Features: Ceiling Fan(s), Wood Floor
- Level: First
- Area: 130
- Dimensions: 10 x 13
Bedroom 3
- Features: 9’ Ceiling, Wood Floor
- Level: First
- Area: 130
- Dimensions: 10 x 13
Bedroom 4
- Features: Ceiling Fan(s), Wood Floor
- Level: First
- Area: 170
- Dimensions: 10 x 17
Dining room
- Features: Chair Rail, Crown Molding, Wood Floor
- Level: First
- Area: 156
- Dimensions: 13 x 12
Family room
- Features: Ceiling Fan(s), Crown Molding, Fireplace, Wood Floor
- Level: First
- Area: 247
- Dimensions: 13 x 19
Kitchen
- Features: Wood Floor
- Level: First
- Area: 156
- Dimensions: 12 x 13
Living room
- Features: Crown Molding, Wood Floor
- Level: First
- Area: 273
- Dimensions: 13 x 21
Laundry room
- Level: First
- Area: 48
- Dimensions: 6 x 8
Heating
- Central 1
Cooling
- Central 1
Features
- Open Floorplan
- Has basement: No
- Fireplace features: See Remarks
Interior area
- Total interior livable area: 2,489 sqft
Property
Features
- Levels: One
- Stories: 1
Lot
- Size: 0.43 Acres
- Dimensions: 117 x 160
Details
- Parcel number: 03 08 28 4 001 045.000
Construction
Type & style
- Home type: SingleFamily
- Architectural style: Ranch
- Property subtype: Single Family Residence
Materials
- Foundation: Slab
Condition
- New construction: No
- Year built: 1961
Utilities & green energy
- Sewer: Public Sewer
- Water: Public
Community & neighborhood
Location
- Region: Decatur
- Subdivision: Penny Acres
Other
Other facts
- Listing agreement: Agency
Price history
| Date | Event | Price |
|---|---|---|
| 2/23/2024 | Sold | $310,000-3.1%$125/sqft |
Source: | ||
| 1/18/2024 | Contingent | $320,000$129/sqft |
Source: | ||
| 12/13/2023 | Price change | $320,000-1.5%$129/sqft |
Source: | ||
| 9/19/2023 | Price change | $324,900-1.5%$131/sqft |
Source: | ||
| 7/24/2023 | Listed for sale | $330,000+13.8%$133/sqft |
Source: | ||
Public tax history
| Year | Property taxes | Tax assessment |
|---|---|---|
| 2024 | $2,122 +109.4% | $46,840 +100% |
| 2023 | $1,013 | $23,420 |
| 2022 | $1,013 +56.8% | $23,420 +52.9% |
Find assessor info on the county website
Neighborhood: 35601
Nearby schools
GreatSchools rating
- 6/10Eastwood Elementary SchoolGrades: PK-5Distance: 0.4 mi
- 4/10Decatur Middle SchoolGrades: 6-8Distance: 1.6 mi
- 5/10Decatur High SchoolGrades: 9-12Distance: 1.5 mi
Schools provided by the listing agent
- Elementary: Eastwood Elementary
- Middle: Decatur Middle School
- High: Decatur High
Source: ValleyMLS. This data may not be complete. We recommend contacting the local school district to confirm school assignments for this home.
Get pre-qualified for a loan
At Zillow Home Loans, we can pre-qualify you in as little as 5 minutes with no impact to your credit score.An equal housing lender. NMLS #10287.
Sell with ease on Zillow
Get a Zillow Showcase℠ listing at no additional cost and you could sell for —faster.
$295,700
2% more+$5,914
With Zillow Showcase(estimated)$301,614


