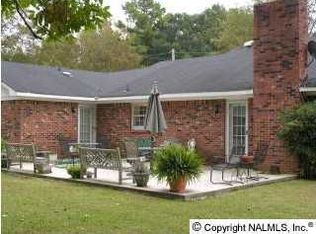Sold for $354,000
$354,000
2312 Country Club Rd SE, Decatur, AL 35601
4beds
2,929sqft
Single Family Residence
Built in 1973
0.93 Acres Lot
$340,100 Zestimate®
$121/sqft
$2,169 Estimated rent
Home value
$340,100
$323,000 - $357,000
$2,169/mo
Zestimate® history
Loading...
Owner options
Explore your selling options
What's special
This custom-built contemporary home, designed by the renowned architect Fred Underwood, beautifully blends indoor & outdoor living with its lg floor-to-ceiling windows. The vaulted ceilings, accented w cedar beams, and the inviting brick floors create a warm atmosphere throughout the living spaces. Home features two spacious living areas, each equipped w cozy fireplaces & stunning views. The primary suite is conveniently located on the main level & boasts a roomy primary bath w double vanity. The kitchen is ideally situated at the heart of this unique home, seamlessly connecting to the dining rm, family rm, breakfast rm, & screened-in porch, making it perfect for entertaining. Welcome Home!
Zillow last checked: 8 hours ago
Listing updated: September 29, 2025 at 12:11pm
Listed by:
Whitney Clemons 256-466-0809,
MeritHouse Realty
Bought with:
Whitney Clemons, 89318
MeritHouse Realty
Source: ValleyMLS,MLS#: 21896525
Facts & features
Interior
Bedrooms & bathrooms
- Bedrooms: 4
- Bathrooms: 2
- Full bathrooms: 2
Primary bedroom
- Features: Window Cov
- Level: First
- Area: 210
- Dimensions: 14 x 15
Bedroom 2
- Level: Second
- Area: 228
- Dimensions: 12 x 19
Bedroom 3
- Level: Second
- Area: 156
- Dimensions: 13 x 12
Bedroom 4
- Level: Second
- Area: 195
- Dimensions: 13 x 15
Dining room
- Features: Vaulted Ceiling(s)
- Level: First
- Area: 168
- Dimensions: 14 x 12
Family room
- Features: 12’ Ceiling, Fireplace, Recessed Lighting
- Level: First
- Area: 357
- Dimensions: 17 x 21
Kitchen
- Features: Recessed Lighting
- Level: First
- Area: 110
- Dimensions: 10 x 11
Living room
- Features: Fireplace, Vaulted Ceiling(s), Window Cov
- Level: First
- Area: 224
- Dimensions: 14 x 16
Laundry room
- Level: First
- Area: 72
- Dimensions: 6 x 12
Heating
- Central 1, Central 2
Cooling
- Central 1, Central 2
Appliances
- Included: Oven, Refrigerator
Features
- Has basement: No
- Number of fireplaces: 2
- Fireplace features: Two
Interior area
- Total interior livable area: 2,929 sqft
Property
Parking
- Total spaces: 1
- Parking features: Carport
- Carport spaces: 1
Features
- Patio & porch: Screened Porch
- Body of water: Flint River
Lot
- Size: 0.93 Acres
- Dimensions: 590 x 69
Details
- Parcel number: 03 09 32 1 006 003.000
Construction
Type & style
- Home type: SingleFamily
- Architectural style: Contemporary
- Property subtype: Single Family Residence
Materials
- Foundation: Slab
Condition
- New construction: No
- Year built: 1973
Utilities & green energy
- Sewer: Public Sewer
- Water: Public
Community & neighborhood
Location
- Region: Decatur
- Subdivision: Country Club Estates
Price history
| Date | Event | Price |
|---|---|---|
| 9/29/2025 | Sold | $354,000+1.4%$121/sqft |
Source: | ||
| 8/25/2025 | Contingent | $349,000$119/sqft |
Source: | ||
| 8/13/2025 | Listed for sale | $349,000$119/sqft |
Source: | ||
Public tax history
| Year | Property taxes | Tax assessment |
|---|---|---|
| 2024 | $929 -7.9% | $26,540 |
| 2023 | $1,008 | $26,540 |
| 2022 | -- | $26,540 +15.2% |
Find assessor info on the county website
Neighborhood: 35601
Nearby schools
GreatSchools rating
- 8/10Walter Jackson Elementary SchoolGrades: K-5Distance: 0.6 mi
- 4/10Decatur Middle SchoolGrades: 6-8Distance: 1.8 mi
- 5/10Decatur High SchoolGrades: 9-12Distance: 1.7 mi
Schools provided by the listing agent
- Elementary: Walter Jackson
- Middle: Decatur Middle School
- High: Decatur High
Source: ValleyMLS. This data may not be complete. We recommend contacting the local school district to confirm school assignments for this home.
Get pre-qualified for a loan
At Zillow Home Loans, we can pre-qualify you in as little as 5 minutes with no impact to your credit score.An equal housing lender. NMLS #10287.
Sell with ease on Zillow
Get a Zillow Showcase℠ listing at no additional cost and you could sell for —faster.
$340,100
2% more+$6,802
With Zillow Showcase(estimated)$346,902
