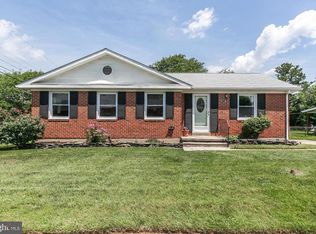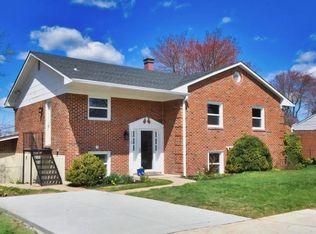Cute rancher in well kept neighborhood. Property has been well maintained : HVAC installed 2017, Architectural roof - 2010, replacement windows. Front entry opens to spacious living room and dining room with nice hardwood floors. Very functional kitchen has space for a table. There is also a washer dryer hook-up if you would choose to make your laundry on the main level. The kitchen adjoins an open Family Room addition with brand new carpeting that has it's open heat and cooling system - walk out to small deck. The master bedroom has band new carpeting as well as a half bath. There are two addition bedrooms on this level as well as a full bath that has had some updates. There are lots of possible uses in the lower level. Besides a family/game room there is another room currently uses as a work-out room. A 3rd room would make a great office or play area. There is also a half bath in the lower level. The lower level does have an outside entrance. Off street parking but lots of street parking available.
This property is off market, which means it's not currently listed for sale or rent on Zillow. This may be different from what's available on other websites or public sources.


