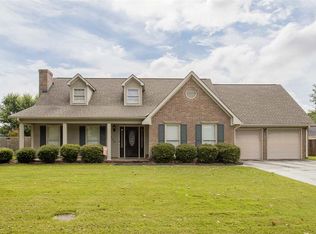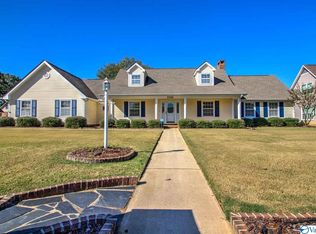A stately home on a large corner lot in Julian Harris/Cedar Ridge district w/ a 20x24 detached workshop. 1900 sq ft, 3 bedrms, 2 baths, hardwood floors throughout. Large greatrm w/ cathedral ceilings and a built-in cabinet. Stainless appliances, large breakfast area in kitchen. Spacious dining rm. 17x9 luxurious master bath, vaulted ceiling and a tranquil whirlpool tub. Cathedral ceiling in master. Immaculate condition, 1 owner home. Brick sidewalk, large corner lot w/ side entrance garage.
This property is off market, which means it's not currently listed for sale or rent on Zillow. This may be different from what's available on other websites or public sources.

