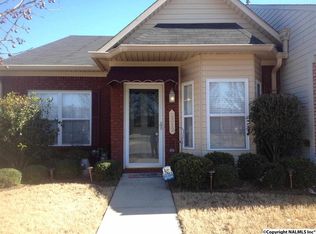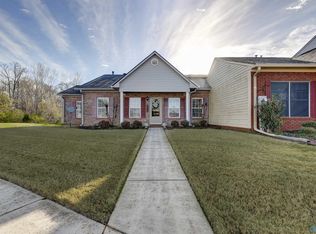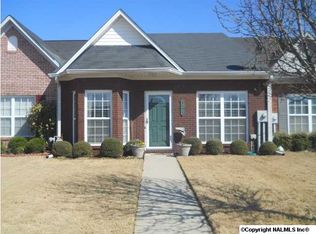Sold for $160,000
Zestimate®
$160,000
2312 Castle Gate Blvd, Decatur, AL 35603
2beds
1,175sqft
Townhouse
Built in ----
-- sqft lot
$160,000 Zestimate®
$136/sqft
$1,221 Estimated rent
Home value
$160,000
$152,000 - $168,000
$1,221/mo
Zestimate® history
Loading...
Owner options
Explore your selling options
What's special
One fine townhome on Castle Gate in a desirable decatur area! Great condition on exceptional lot surrounded by trees! Wouldn't take a whole lot to put this home in today's style! Fireplace in greatroom, huge kitchen, breakfast bar, dining area and pantry! Refrigerator, washer and dryer convey! A/C 4 years old and roof 2 years old! 2 bedrms, 2 baths, walkin closets and a single car garage! Private back patio with privacy fence! Check out this good deal!
Zillow last checked: 8 hours ago
Listing updated: January 13, 2026 at 10:08am
Listed by:
Shari Sandlin 256-654-1962,
MarMac Real Estate
Bought with:
Lee Alexander, 136404
MarMac Real Estate
Source: ValleyMLS,MLS#: 21904893
Facts & features
Interior
Bedrooms & bathrooms
- Bedrooms: 2
- Bathrooms: 2
- Full bathrooms: 2
Primary bedroom
- Features: Ceiling Fan(s)
- Level: First
- Area: 169
- Dimensions: 13 x 13
Bedroom 2
- Level: First
- Area: 132
- Dimensions: 12 x 11
Kitchen
- Features: Tile
- Level: First
- Area: 210
- Dimensions: 21 x 10
Living room
- Features: Crown Molding, Fireplace
- Level: First
- Area: 216
- Dimensions: 18 x 12
Laundry room
- Area: 36
- Dimensions: 6 x 6
Heating
- Central 1, Electric
Cooling
- Central 1
Appliances
- Included: Range, Dishwasher, Microwave, Refrigerator, Dryer, Washer, Disposal
Features
- Has basement: No
- Number of fireplaces: 1
- Fireplace features: Gas Log, One
Interior area
- Total interior livable area: 1,175 sqft
Property
Parking
- Parking features: Garage-Attached
Features
- Levels: One
- Stories: 1
- Patio & porch: Patio
Details
- Parcel number: 0
Construction
Type & style
- Home type: Townhouse
- Architectural style: Ranch
- Property subtype: Townhouse
Materials
- Foundation: Slab
Condition
- New construction: No
Utilities & green energy
- Sewer: Public Sewer
- Water: Public
Community & neighborhood
Location
- Region: Decatur
- Subdivision: Almon Place
Price history
| Date | Event | Price |
|---|---|---|
| 1/13/2026 | Sold | $160,000-5.9%$136/sqft |
Source: | ||
| 12/28/2025 | Pending sale | $170,000$145/sqft |
Source: | ||
| 12/20/2025 | Price change | $170,000-14.6%$145/sqft |
Source: | ||
| 12/1/2025 | Listed for sale | $199,000+92.7%$169/sqft |
Source: | ||
| 3/30/2015 | Sold | $103,250$88/sqft |
Source: | ||
Public tax history
Tax history is unavailable.
Neighborhood: 35603
Nearby schools
GreatSchools rating
- 4/10Julian Harris Elementary SchoolGrades: PK-5Distance: 0.9 mi
- 6/10Cedar Ridge Middle SchoolGrades: 6-8Distance: 0.6 mi
- 7/10Austin High SchoolGrades: 10-12Distance: 1.5 mi
Schools provided by the listing agent
- Elementary: Julian Harris Elementary
- Middle: Austin Middle
- High: Austin
Source: ValleyMLS. This data may not be complete. We recommend contacting the local school district to confirm school assignments for this home.
Get pre-qualified for a loan
At Zillow Home Loans, we can pre-qualify you in as little as 5 minutes with no impact to your credit score.An equal housing lender. NMLS #10287.
Sell for more on Zillow
Get a Zillow Showcase℠ listing at no additional cost and you could sell for .
$160,000
2% more+$3,200
With Zillow Showcase(estimated)$163,200


