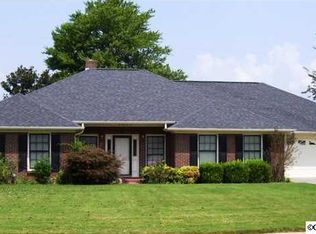Move in Ready 4 Bed, 2.5 Bath Brick Home! Hardwoods, High Vaulted Ceilings, Crown Molding! Eat-in Kitchen w/Oak Cabinetry & Pantry, Brkfst, Formal Dining Room with French door entry, Spacious Den with gas log fireplace and hardwoods opens to the screened patio with view to the spacious backyard! Master suite also opens to the back porch, offers an en-suite bath and walk-in closet + 3 good size bedrooms! 2 Car Garage, work shop area & extra parking pad - great for your boat! 1 Yr Home Warranty
This property is off market, which means it's not currently listed for sale or rent on Zillow. This may be different from what's available on other websites or public sources.
