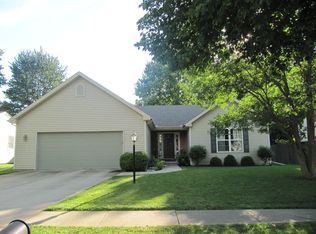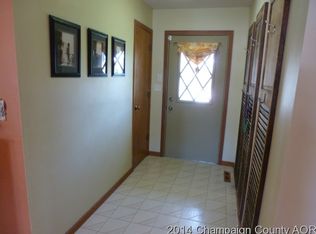Closed
$245,500
2312 Butternut Ct, Champaign, IL 61821
4beds
1,725sqft
Single Family Residence
Built in 1977
-- sqft lot
$271,100 Zestimate®
$142/sqft
$1,967 Estimated rent
Home value
$271,100
$258,000 - $285,000
$1,967/mo
Zestimate® history
Loading...
Owner options
Explore your selling options
What's special
Welcome to this amazing home, where a charming front deck beckons you inside to a well-lit living room boasting wood floors and a vaulted ceiling. Upstairs, three spacious bedrooms and a bathroom with a bathtub await you. As you venture downstairs, you'll discover a generous family living area with cozy carpeting, a fourth bedroom, a full bathroom featuring a beautifully tiled walk-in shower, and a convenient laundry room. Additionally, a storage closet was added in 2018, providing ample space for your belongings. To enhance functionality and style, built-in shelving, storage units, and an entertainment wall have been incorporated into the lower level living room. Step outside to the backyard, where a delightful screened porch awaits you. Among the notable updates in this home are a new roof in 2020, offering peace of mind and protection from the elements, and a fresh coat of paint on the deck in 2023, revitalizing its appearance. Additionally, a new air conditioning condensing unit, lineset, and coil were installed in 2021. Call now to schedule a showing before someone else does! This home is pre-inspected.
Zillow last checked: 8 hours ago
Listing updated: July 09, 2023 at 01:02am
Listing courtesy of:
Jesse Stauffer, GRI 217-493-1493,
Taylor Realty Associates
Bought with:
Greg Stock
Champaign County Realty
Source: MRED as distributed by MLS GRID,MLS#: 11787299
Facts & features
Interior
Bedrooms & bathrooms
- Bedrooms: 4
- Bathrooms: 2
- Full bathrooms: 2
Primary bedroom
- Features: Flooring (Carpet)
- Level: Second
- Area: 160 Square Feet
- Dimensions: 16X10
Bedroom 2
- Features: Flooring (Carpet)
- Level: Second
- Area: 110 Square Feet
- Dimensions: 11X10
Bedroom 3
- Features: Flooring (Carpet)
- Level: Second
- Area: 140 Square Feet
- Dimensions: 10X14
Bedroom 4
- Features: Flooring (Carpet)
- Level: Lower
- Area: 126 Square Feet
- Dimensions: 14X9
Dining room
- Features: Flooring (Ceramic Tile)
- Level: Main
- Area: 121 Square Feet
- Dimensions: 11X11
Family room
- Features: Flooring (Carpet)
- Level: Lower
- Area: 266 Square Feet
- Dimensions: 19X14
Kitchen
- Features: Flooring (Ceramic Tile)
- Level: Main
- Area: 110 Square Feet
- Dimensions: 10X11
Laundry
- Features: Flooring (Ceramic Tile)
- Level: Lower
- Area: 36 Square Feet
- Dimensions: 6X6
Living room
- Features: Flooring (Hardwood)
- Level: Main
- Area: 195 Square Feet
- Dimensions: 15X13
Heating
- Natural Gas, Forced Air
Cooling
- Central Air
Appliances
- Included: Microwave, Dishwasher, Refrigerator, Washer, Dryer, Disposal
Features
- Cathedral Ceiling(s)
- Basement: Crawl Space,None
Interior area
- Total structure area: 1,725
- Total interior livable area: 1,725 sqft
- Finished area below ground: 0
Property
Parking
- Total spaces: 2
- Parking features: On Site, Garage Owned, Attached, Garage
- Attached garage spaces: 2
Accessibility
- Accessibility features: No Disability Access
Features
- Levels: Tri-Level
- Patio & porch: Deck, Screened
Lot
- Dimensions: 85 X 82.74 X 84.28 X 103
- Features: Corner Lot
Details
- Parcel number: 452022458001
- Special conditions: None
Construction
Type & style
- Home type: SingleFamily
- Property subtype: Single Family Residence
Materials
- Vinyl Siding, Brick
Condition
- New construction: No
- Year built: 1977
Utilities & green energy
- Sewer: Public Sewer
- Water: Public
Community & neighborhood
Location
- Region: Champaign
Other
Other facts
- Listing terms: Conventional
- Ownership: Fee Simple
Price history
| Date | Event | Price |
|---|---|---|
| 7/7/2023 | Sold | $245,500+4.5%$142/sqft |
Source: | ||
| 6/11/2023 | Listing removed | -- |
Source: | ||
| 6/4/2023 | Contingent | $235,000$136/sqft |
Source: | ||
| 6/1/2023 | Listed for sale | $235,000+41.6%$136/sqft |
Source: | ||
| 6/1/2017 | Sold | $166,000-0.5%$96/sqft |
Source: | ||
Public tax history
| Year | Property taxes | Tax assessment |
|---|---|---|
| 2024 | $5,368 +7.2% | $67,560 +9.8% |
| 2023 | $5,008 +7.3% | $61,530 +8.4% |
| 2022 | $4,668 +2.7% | $56,760 +2% |
Find assessor info on the county website
Neighborhood: 61821
Nearby schools
GreatSchools rating
- 3/10Robeson Elementary SchoolGrades: K-5Distance: 0.5 mi
- 3/10Jefferson Middle SchoolGrades: 6-8Distance: 1.3 mi
- 6/10Centennial High SchoolGrades: 9-12Distance: 1.4 mi
Schools provided by the listing agent
- High: Centennial High School
- District: 4
Source: MRED as distributed by MLS GRID. This data may not be complete. We recommend contacting the local school district to confirm school assignments for this home.

Get pre-qualified for a loan
At Zillow Home Loans, we can pre-qualify you in as little as 5 minutes with no impact to your credit score.An equal housing lender. NMLS #10287.

